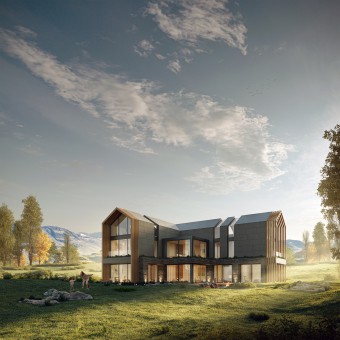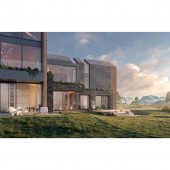Chalets Dada Residential Building by Joy Alexandre Harb |
Home > Winners > #139418 |
 |
|
||||
| DESIGN DETAILS | |||||
| DESIGN NAME: Chalets Dada PRIMARY FUNCTION: Residential Building INSPIRATION: The inspiration for the building's shape was a children's house scribling. The primitive shape was remodeled according to the client's needs and the rules and regulations of the city. UNIQUE PROPERTIES / PROJECT DESCRIPTION: Located in the high mountains of Faraya Resorts in Lebanon, the Chalets Dada embodies beauty and sophistication. At hearts ease, the composition is developed on the base of a ground floor housing one big appartement framed with a flower bed. The first and attic floor houses two unique duplexes which are stoned with Terrazzo. The layout of the building is a series of simple geometric shapes with a play in solids and voids and in materials OPERATION / FLOW / INTERACTION: With its large windows, the ground floor has an advantage of interacting with nature, hosting a 400m2 garden visible from any room in the appartement. Whereas the other two duplexes, thanks to their elevated position in the building, have unique views of the snowy mountains of Faraya PROJECT DURATION AND LOCATION: The project started in February 2022 and will be finished in November 2024 in the Faraya Mountains in Lebanon FITS BEST INTO CATEGORY: Architecture, Building and Structure Design |
PRODUCTION / REALIZATION TECHNOLOGY: Choosing the mix of mechanical fixed natural stones covering large-sized windows and ending with a repetitive pattern of solid wood allowed us to embed electro mechanical details into the finishes SPECIFICATIONS / TECHNICAL PROPERTIES: The building is layered with three floors and a basement, hosting one single residential unit and two duplexes. Each floor has a built area of 220m2 including external walls which equals to a 880m2 of total built up area for the building. TAGS: villa, house, architecture, luxury, design, award, mountains RESEARCH ABSTRACT: It all started with a research, which was done by a local surveyor, on the types of appartement needed in the area, what are the most demanded surfaces in the market, how many people can it host and how far can we go with the luxury of finishes in order to sell the appartements the fasted. This study lead us to create three appartements having different and unique properties in order to meet all tastes. CHALLENGE: Due to the very harsh weather conditions in the area and the modern design of the building with large windows, we had to create adapted details that will not change the buildings shape and research for high performing materials to widthstand exterior conditions ADDED DATE: 2022-03-18 10:45:15 TEAM MEMBERS (5) : Architect: Joy Alexandre Harb, Architect: Yanna Haddad, Visualization Artist: Atelier Monolit, Structural Engineers: P.A.R Consultants and Electrical and Mechanical Engineers: W.T.A Associates IMAGE CREDITS: Image #1: Monolit Studio visual artists, chalets Dada perspective view, 2022 Image #2: Monolit Studio visual artists, chalets Dada perspective view day, 2022 Image #3: Monolit Studio visual artists, chalets Dada perspective view night, 2022 Image #4: Monolit Studio visual artists, chalets Dada perspective view closeup, 2022 Image #2: Monolit Studio visual artists, chalets Dada front view, 2022 |
||||
| Visit the following page to learn more: http://www.jyh-ia.com/ | |||||
| AWARD DETAILS | |
 |
Chalets Dada Residential Building by Joy Alexandre Harb is Winner in Architecture, Building and Structure Design Category, 2021 - 2022.· Press Members: Login or Register to request an exclusive interview with Joy Alexandre Harb. · Click here to register inorder to view the profile and other works by Joy Alexandre Harb. |
| SOCIAL |
| + Add to Likes / Favorites | Send to My Email | Comment | Testimonials | View Press-Release | Press Kit | Translations |







