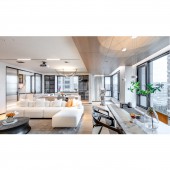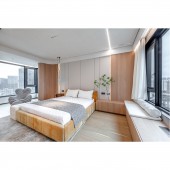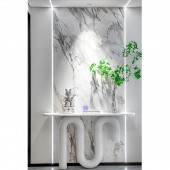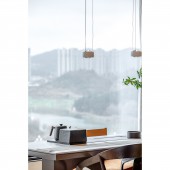Home in the Cloud Residential by Kanger Du |
Home > Winners > #139390 |
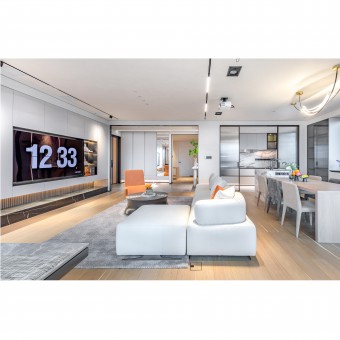 |
|
||||
| DESIGN DETAILS | |||||
| DESIGN NAME: Home in the Cloud PRIMARY FUNCTION: Residential INSPIRATION: The parents are accustomed to using "nomadic" teaching methods to guide their children's learning. They hope to help children develop the habit of self-conscious learning through communication anytime and anywhere. In which the way also enhances the mutual understanding and emotional connection. The designer connected the public space and the study in an open way. The study room, western kitchen, and teahouse all become the learning areas for parents and children. The space got fully utilized. UNIQUE PROPERTIES / PROJECT DESCRIPTION: It is an interior design case for a residential with a 200 square-meter area. The occupants are a family of four with two children around 10 years old. After an in-depth understanding of the client's lifestyle, the designer adopted a simple and open design approach. Which best reflects the landscape advantages of the original building. Through the design of customized storage systems and the use of a smart home, the family can fully experience the help that modern technology brought to life. OPERATION / FLOW / INTERACTION: With modern home intelligent technology, the designer provides a better living experience for the property owners. The home is equipped with an intelligent control system throughout the house. Lighting, air conditioning and floor heating, household appliances, electric curtains all can be controlled by mobile phone. The designer designed a kitchen slide door that can close automatically. The window before the kitchen table also uses an electric switch that brings convenience to the wife. PROJECT DURATION AND LOCATION: Accomplish of Design: October 2021 Date of Completion: January 2022 Address: Guanshanhu District, Guiyang, Guizhou, China FITS BEST INTO CATEGORY: Interior Space and Exhibition Design |
PRODUCTION / REALIZATION TECHNOLOGY: The designer emphasizes the integrity of space functions and the comfort of the living experience for this project. The structure of this space is open with good lighting. The entire space is divided into 3 bedrooms with complete supporting functions, and a centralized communal living area including a Chinese kitchen, Western kitchen, dining room, tea-room and living room. Each area is equipped with different storage facilities, providing more than 90 cubic meters of storage space. SPECIFICATIONS / TECHNICAL PROPERTIES: Project Area: 200 square meters TAGS: Interior Design, Home, Residence, Smart Home, Storage System RESEARCH ABSTRACT: The contemporary simple and open residential design concept The utilization of smart home The customized storage system design CHALLENGE: An advanced storage system is designed according to the spatial structure. The designer follows the principle of accessibility to arrange all storage facilities including ambry, clothing and hart ark, shoe ark, bookcase, household goods ark, electric appliance ark. Meanwhile, to fit in with the couple's habits, two independent cloakrooms are installed separately. The wife has a transparent cloakroom with a glass frame. This storage system has a reasonable structure and complete function. ADDED DATE: 2022-03-17 05:11:27 TEAM MEMBERS (1) : IMAGE CREDITS: All Images: Alan Tan, Chongqing, 2022 PATENTS/COPYRIGHTS: Copyrights belong to A.DU Interior Design |
||||
| Visit the following page to learn more: http://bit.ly/3t5eCD8 | |||||
| AWARD DETAILS | |
 |
Home in The Cloud Residential by Kanger Du is Winner in Interior Space and Exhibition Design Category, 2021 - 2022.· Read the interview with designer Kanger Du for design Home in the Cloud here.· Press Members: Login or Register to request an exclusive interview with Kanger Du. · Click here to register inorder to view the profile and other works by Kanger Du. |
| SOCIAL |
| + Add to Likes / Favorites | Send to My Email | Comment | Testimonials | View Press-Release | Press Kit |
Did you like Kanger Du's Interior Design?
You will most likely enjoy other award winning interior design as well.
Click here to view more Award Winning Interior Design.


