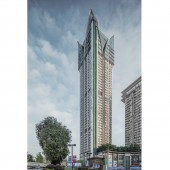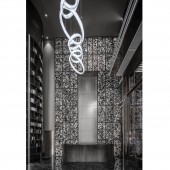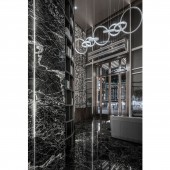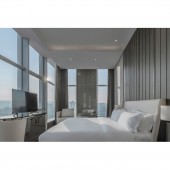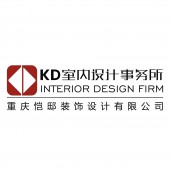Park Lianhui Botique by Hu Zhang |
Home > Winners > #139253 |
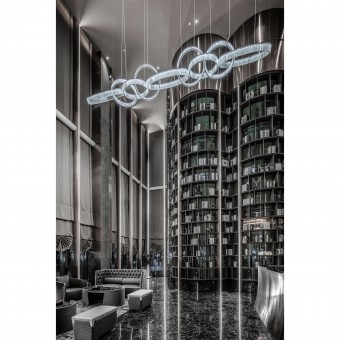 |
|
||||
| DESIGN DETAILS | |||||
| DESIGN NAME: Park Lianhui PRIMARY FUNCTION: Botique INSPIRATION: Designers use "dream in the clouds" as the theme of the hotel design. In this design case, the pretty landscape brought by the height of the hotel room is fully displayed, providing customers with a unique living experience and happy psychological feelings. UNIQUE PROPERTIES / PROJECT DESCRIPTION: It is an interior design case for a boutique hotel, with an area of 4800 square meters. The hotel is based at the highest building in the surrounding area. Lobby is on the first floor and the 70 guest rooms are distributed on the 43rd to 46th floor. Guest can enjoy unobstructed city views from each hotel room. Through the scale transformation and rhythm change of the three spatial scenes of lobby, elevator, and guest room, the advantages of storey height are fully expressed. OPERATION / FLOW / INTERACTION: The hotel rooms are all located on floors that is over 40 stories high, Each room has over 10 square meters of floor-to-ceiling glass. The breadth of vision and the height of the floor create a sense of space away from the hustle and bustle of the city, making guests extremely relaxed. PROJECT DURATION AND LOCATION: Design finished: December 2020 Date of Completion: October 2021 Project Address: Dadukou District, Chongqing City FITS BEST INTO CATEGORY: Interior Space and Exhibition Design |
PRODUCTION / REALIZATION TECHNOLOGY: The transformation among three spatial scenes expresses the advantages of storey height. 1.The hotel lobby has an indoor area of 70 square meters and a top height of 17 meters. Form the space feeling of longitudinal stretching. 2.There's a cylindrical transparent elevator that is more than 100 meters high to bring customers from the lobby to the room. The rapid change of height and landscape during the ascent is impressive. 3.Each guest room has over 10 square meters of floor-to-ceiling glass overlooking the horizon. SPECIFICATIONS / TECHNICAL PROPERTIES: Project Area: 4800 square meters TAGS: Interior Design, Hotel RESEARCH ABSTRACT: Personalized design for boutique hotel space Convey the theme through changes in spatial scale CHALLENGE: The original environment of this case is relatively special. The designer uses a different design approach from conventional hotels to infect the overall space, extending the 70 square meter lobby upward to a height of 17 meters, using a special space proportion to create a unique space impression. There's a cylindrical transparent elevator to bring customers from the lobby to the room. As they ascend in the elevator, guests can experience the novelty of the rapid change of height and landscape, which is impressive. ADDED DATE: 2022-03-13 23:52:40 TEAM MEMBERS (2) : Hu Zhang and Hua Fan IMAGE CREDITS: Hu Zhang, 2021. |
||||
| Visit the following page to learn more: https://mp.weixin.qq.com/s/XPIlndpsJfXjr |
|||||
| AWARD DETAILS | |
 |
Park Lianhui Botique by Hu Zhang is Winner in Interior Space and Exhibition Design Category, 2021 - 2022.· Press Members: Login or Register to request an exclusive interview with Hu Zhang. · Click here to register inorder to view the profile and other works by Hu Zhang. |
| SOCIAL |
| + Add to Likes / Favorites | Send to My Email | Comment | Testimonials | View Press-Release | Press Kit |

