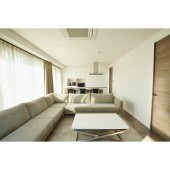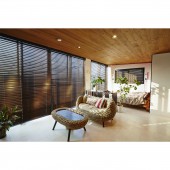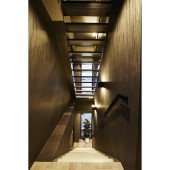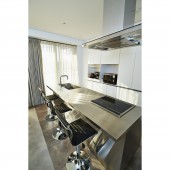M residence Residence by Shunsuke Ohe |
Home > |
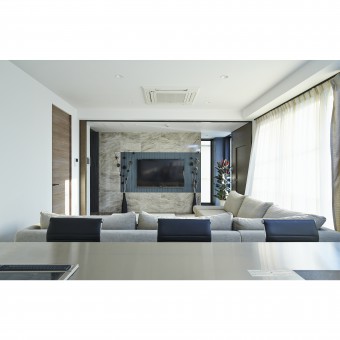 |
|
||||
| DESIGN DETAILS | |||||
| DESIGN NAME: M residence PRIMARY FUNCTION: Residence INSPIRATION: A residence is an extremely difficult project for the designer, as it requires both universality and variability in design. The design requires universality, while the layout requires variability. In order for the client to continue to live without inconvenience for a long period of time, it is necessary to design with these factors in mind. The result is a simple, cool space with no waste. UNIQUE PROPERTIES / PROJECT DESCRIPTION: The house is located in Hyogo Prefecture, Japan, with a total area of approximately 248 m2. The site is relatively small, and in order to secure the rooms that the client wanted, a four-story building was constructed. It was necessary to comply with the restrictions of the Japanese Building Standard Law and to design a house that would make the most effective use of the land. OPERATION / FLOW / INTERACTION: There is a parking lot and entrance hall on the first floor, living room, dining room and kitchen as open space on the second floor, and a total of four private rooms on the third and fourth floors as private space. The core of the building is a stair hall connecting the first through fourth floors, and each floor can be accessed by either a direct staircase in the hall or an elevator. PROJECT DURATION AND LOCATION: Project Duration: From March 2015 to January 2016 Project location : Hyogo(Japan) FITS BEST INTO CATEGORY: Interior Space and Exhibition Design |
PRODUCTION / REALIZATION TECHNOLOGY: The living room and private areas are simple and modern, with white as the base color and wood and stone as accents. The owner's and his wife's bedrooms have a different taste, and are decorated in the image of a Balinese villa. Ceiling: painted, board / Walls: Painted, plaster coated, wallpaper / Floor: Vinyl chloride tile, mortar SPECIFICATIONS / TECHNICAL PROPERTIES: Project area : 248 sqm , Category : Residence TAGS: interior design , residence , Shunsuke Ohe , LUSTYdesign Inc. RESEARCH ABSTRACT: The layout of each floor was designed to be lean and spacious to provide a sense of openness in spite of the limited space. The corridors and staircases that serve as common areas were planned to be as short as possible and to be simple and clear. CHALLENGE: There is a parking lot and entrance hall on the first floor, living room, dining kitchen and bath on the second floor, and a total of four private rooms on the third and fourth floors. In other words, the lower floor is open space, while the upper floor is private space, creating a clear zoning. The five residents, each of whom is of a different age, can live together without feeling stressed. ADDED DATE: 2022-03-07 05:51:39 TEAM MEMBERS (2) : Interior design : SHUNSUKE OHE and Lighting design : ODELIC co.,ltd IMAGE CREDITS: Photograph : TETSURO GOTO by ISOLA Inc. PATENTS/COPYRIGHTS: Interior design : LUSTYdesign Inc. |
||||
| Visit the following page to learn more: http://lusty-design.com | |||||
| AWARD DETAILS | |
 |
M Residence Residence by Shunsuke Ohe is Runner-up for A' Design Award in Interior Space and Exhibition Design Category, 2021 - 2022.· Press Members: Login or Register to request an exclusive interview with Shunsuke Ohe. · Click here to register inorder to view the profile and other works by Shunsuke Ohe. |
| SOCIAL |
| + Add to Likes / Favorites | Send to My Email | Comment | Testimonials |

