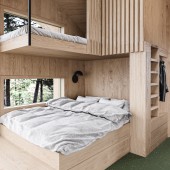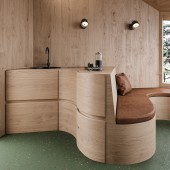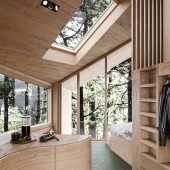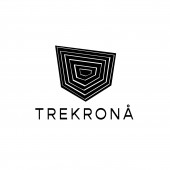Trekronaa Tiny Cottage by Manuela Hardy |
Home > Winners > #138871 |
 |
|
||||
| DESIGN DETAILS | |||||
| DESIGN NAME: Trekronaa PRIMARY FUNCTION: Tiny Cottage INSPIRATION: The pine cone was part of the inspiration for me as the architect. Also I wanted to build on my childhood dream of carpentry wooden cabins in the woods. I wanted to take it a step further - namely mixing comfort with nostalgia and closeness to nature. UNIQUE PROPERTIES / PROJECT DESCRIPTION: The visitors coming to trekronaa can lie down under the duvet while viewing the pine forest and starry sky - and wake up to the chirping of birds, the stream that trickles and the sun that shine through the trees. A place where you can get a piece of your life back. OPERATION / FLOW / INTERACTION: The cabin can be moved without leaving a footprint. It is built with a wooden frame on top of a steel frame, and cladded with accoya. The steel legs make it look like it floats in the air. A ramp leads to the cabin entrance, which feels safe for visitors compared to other possible ways to enter the cabin. Staying in the cabin can be compared to a hotel experience, the difference is the direct contact to the forest and the surrounding nature. PROJECT DURATION AND LOCATION: The project started with a site visit in November 2020, and was completed dec 2021. It is situated in Ogna, Norway. FITS BEST INTO CATEGORY: Architecture, Building and Structure Design |
PRODUCTION / REALIZATION TECHNOLOGY: The treehouses are built on a steel frame, with 3 steel legs on concrete, leaving them hardly interfering with nature. SPECIFICATIONS / TECHNICAL PROPERTIES: The cabins are 15 square meters big, with a small bathroom, kitchen and sleeps 4-5 people. TAGS: treehouses, micro house, micro cabin, hut, tree hut, small living, compact living RESEARCH ABSTRACT: The architect and client had studied some similar treehouse-projects before starting on the Trekronaa. Still, this project would be inspired by its own concept, looking to fulfill the needs visitors would have or apprectiate on a visit like this. The pinecone was an early object that inspired the architect, in addition to the urge of designing playful childhood treehouses. CHALLENGE: The hardest part of the design process was to fit a bathroom, kitchen, dining table, bench and beds for 4-5 people, and using the space in a most efficient way. Another challenge was the placement of electricity and water, with lays in the ramp. For the carpenter, one of the biggest challenges was all of the angles, especially on the bottom of the cabin. ADDED DATE: 2022-03-06 21:33:01 TEAM MEMBERS (1) : Manuela Hardy, architect IMAGE CREDITS: Damir Fattakhov Manuela Hardy |
||||
| Visit the following page to learn more: https://en.trekronaa.no/ | |||||
| AWARD DETAILS | |
 |
Trekronaa Tiny Cottage by Manuela Hardy is Winner in Architecture, Building and Structure Design Category, 2021 - 2022.· Read the interview with designer Manuela Hardy for design Trekronaa here.· Press Members: Login or Register to request an exclusive interview with Manuela Hardy. · Click here to register inorder to view the profile and other works by Manuela Hardy. |
| SOCIAL |
| + Add to Likes / Favorites | Send to My Email | Comment | Testimonials | View Press-Release | Press Kit |
Did you like Manuela Hardy's Architecture Design?
You will most likely enjoy other award winning architecture design as well.
Click here to view more Award Winning Architecture Design.








