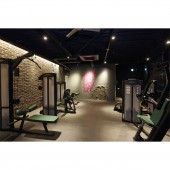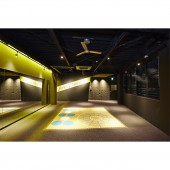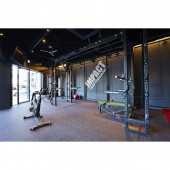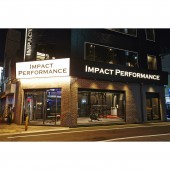Impact Performance Fitness Studio by Shunsuke Ohe |
Home > Winners > #138286 |
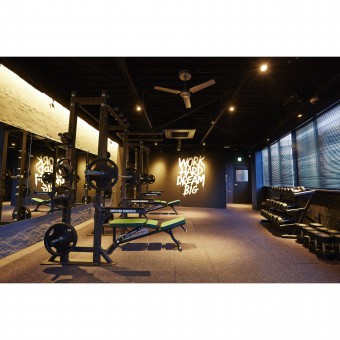 |
|
||||
| DESIGN DETAILS | |||||
| DESIGN NAME: Impact Performance PRIMARY FUNCTION: Fitness Studio INSPIRATION: A mysterious world like an underground space spreads out. Each floor has a different taste, from a floor that looks like a street fight is about to start to a suspicious floor lit up with yellow and purple neon lights. It is a space where you can train your body as if you were a fighter yourself. UNIQUE PROPERTIES / PROJECT DESCRIPTION: The result is a space with a sense of the world that invites you out of your daily life and into another world. The exterior of the building is designed in the style of Brooklyn, New York, and the interior is a mysterious world reminiscent of an underground space. This space consists of four floors, and each floor has a different atmosphere. OPERATION / FLOW / INTERACTION: The building consists of four floors, and each floor has a different interior design, designed to provide a different view of the world in which to train. PROJECT DURATION AND LOCATION: Project Duration: From July 2019 to February 2020 Project location : Osaka(Japan) FITS BEST INTO CATEGORY: Interior Space and Exhibition Design |
PRODUCTION / REALIZATION TECHNOLOGY: All four floors are finished in dark, blackish hues. Ceiling: Deck base paint finish (skeleton) / Walls: Mortar rough-coated, painted, brick, ALC panel base mesh fencing / Floor: concrete, rubber sheet, vinyl sheet SPECIFICATIONS / TECHNICAL PROPERTIES: Project area : 215sqm Category : Fitness club TAGS: interior design , fitness club , Shunsuke Ohe , LUSTYdesign Inc. RESEARCH ABSTRACT: The core of the building is a stairwell connecting the first through fourth floors, with direct access to each floor via a staircase in the hall. The plan is to have a simple and clear flow line for all trainers. CHALLENGE: Each floor needed to be arranged to be efficient and efficient, to ensure the safety of users, and to provide private space for the training equipment. In addition, lighting and acoustics are important factors in motivating users to train, and these were also taken into consideration in the design. ADDED DATE: 2022-02-28 17:25:29 TEAM MEMBERS (2) : Interior design : SHUNSUKE OHE and / Lighting design : NATSUKI SUDO IMAGE CREDITS: Photograph : TETSURO GOTO by ISOLA Inc. PATENTS/COPYRIGHTS: Interior design : LUSTYdesign Inc. |
||||
| Visit the following page to learn more: http://lusty-design.com | |||||
| AWARD DETAILS | |
 |
Impact Performance Fitness Studio by Shunsuke Ohe is Winner in Interior Space and Exhibition Design Category, 2021 - 2022.· Press Members: Login or Register to request an exclusive interview with Shunsuke Ohe. · Click here to register inorder to view the profile and other works by Shunsuke Ohe. |
| SOCIAL |
| + Add to Likes / Favorites | Send to My Email | Comment | Testimonials | View Press-Release | Press Kit | Translations |
| COMMENTS | ||||||||||||
|
||||||||||||

