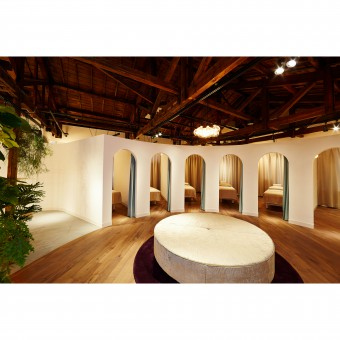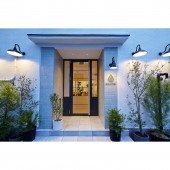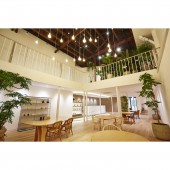Mouiller Aesthetic Salon by Shunsuke Ohe |
Home > Winners > #138178 |
 |
|
||||
| DESIGN DETAILS | |||||
| DESIGN NAME: Mouiller PRIMARY FUNCTION: Aesthetic Salon INSPIRATION: The old Japanese style building, which is about 90 years old, was redecorated to create an exotic space with a mix of Eastern and Western tastes. UNIQUE PROPERTIES / PROJECT DESCRIPTION: We completely renovated a two-story building that was built as a warehouse about 90 years ago. Although the interior and exterior of the building are old, there is no extra decoration inside, and the space is simple and very dynamic with an atrium. The building was reinforced in some places and revived as an esthetic salon. OPERATION / FLOW / INTERACTION: The building is two-story, with the first floor consisting of a reception area, interview space, event space, and Treatment booths and powder rooms are located on the second floor. The six treatment booths are connected in concentric circles, and a large circular public sofa sits in the center of them like a monument. In addition, there is a 10-meter-high atrium from the first floor to the ceiling of the second floor, creating dynamism in the space. PROJECT DURATION AND LOCATION: Project Duration: From August 2021 to Octobar 2021 Project location : Osaka(Japan) FITS BEST INTO CATEGORY: Interior Space and Exhibition Design |
PRODUCTION / REALIZATION TECHNOLOGY: The 90-year-old finishing materials used at the time of construction were utilized as they were 90 years ago, while new finishing materials were mixed in. Ceiling: wood planks (as built), paint / Walls: plaster, paint, tile, wallpaper / Floor: wood flooring, mortar, tile SPECIFICATIONS / TECHNICAL PROPERTIES: Project area : 270 sqm / Category : aesthetic salon TAGS: interior design , aesthetic salon , Shunsuke Ohe , LUSTYdesign Inc. RESEARCH ABSTRACT: The first floor is an open space, while the second floor is a space where privacy is important, as it is mainly used as a treatment booth, and the functionality required for each floor is different while taking into consideration the unity and continuity of the entire space. The interior design and floor plan also take this into consideration. CHALLENGE: The treatment booths on the second floor are designed to maintain privacy while ensuring the dynamism of the space. Some people would be nervous during the treatment because they are undressed. The space is designed to provide a sense of openness and relaxation while maintaining privacy to dispel the anxieties of such people. ADDED DATE: 2022-02-28 15:12:38 TEAM MEMBERS (3) : Interior design : SHUNSUKE OHE, Lighting design : NATSUKI SUDO and Miyuu Ochiai and IMAGE CREDITS: Photograph : TETSURO GOTO by ISOLA Inc. PATENTS/COPYRIGHTS: Interior design : LUSTYdesign Inc. |
||||
| Visit the following page to learn more: http://lusty-design.com | |||||
| AWARD DETAILS | |
 |
Mouiller Aesthetic Salon by Shunsuke Ohe is Winner in Interior Space and Exhibition Design Category, 2021 - 2022.· Press Members: Login or Register to request an exclusive interview with Shunsuke Ohe. · Click here to register inorder to view the profile and other works by Shunsuke Ohe. |
| SOCIAL |
| + Add to Likes / Favorites | Send to My Email | Comment | Testimonials | View Press-Release | Press Kit | Translations |
| COMMENTS | ||||||||
|
||||||||







