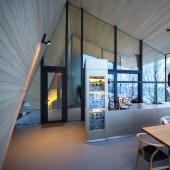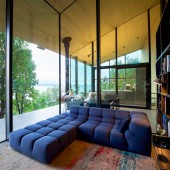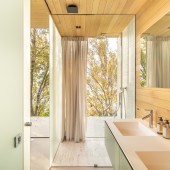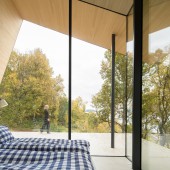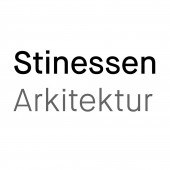Aurora Lodge Chalet by Snorre Stinessen |
Home > Winners > #138087 |
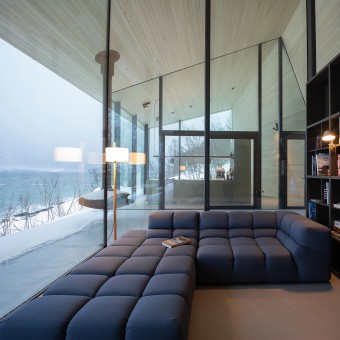 |
|
||||
| DESIGN DETAILS | |||||
| DESIGN NAME: Aurora Lodge PRIMARY FUNCTION: Chalet INSPIRATION: The concrete floor and terraces are an extension of the natural terrain. A simplistic A-frame design echoes a fundamental shelter; however here tilted back from the seaside to an angle where the roof is aligned with the surrounding terrain, to provide privacy on one side and panoramic views on the other. UNIQUE PROPERTIES / PROJECT DESCRIPTION: Located in the remote Lyngen Alps, this project is partly private retreat and a small lodge. Organized within a main structure comprising two units and terraces, a separate suite and a sauna across the creek. With respect for the nature the design endeavors to complement the site, with the main building stretching out across the natural plateau, just behind a single line of trees. High ceilings and seamless glass walls invite the sky and landscape into the building. OPERATION / FLOW / INTERACTION: The main unit houses a fully independent communal living space, five bedrooms, all with private, en-suite bathrooms. The northernmost unit houses the main kitchen and dining room, designed like a winter garden observatory to provide fantastic views across the sea to the horizon. Along the path to the main house, a separate annex/suite follows the same design approach. Across the creek, the sauna sits as a separate building with its interior all focused on the view towards the ocean. PROJECT DURATION AND LOCATION: Construction started July 2020, completed February 2021. Planning actually started 10 years earlier with the architect buying the plot privately and eventually developing a project for sale. The main layout is in line with the original design, although modifications where made in the detail planning upto construction. FITS BEST INTO CATEGORY: Interior Space and Exhibition Design |
PRODUCTION / REALIZATION TECHNOLOGY: Floor and foundations are combined in a concrete slab. Combined steel and wood construction ensures a solid, but slim envelope in spite of hurricane wind loads and massive snow loads. Buildings are clad in copper to withstand the salinity of the ocean air. Insulation, vapor barrier and complete construction ensures air transmission and construction breathing. Glass panels are upto six meters in height, structural glazing, glued directly to the steel pillars. SPECIFICATIONS / TECHNICAL PROPERTIES: Main building: Length 32 x Width 8 x Height 6m TAGS: chalet, lodge, cabin, A-frame, shelter, Lyngen, interiors RESEARCH ABSTRACT: The plot was originally bought more than 10 years previously by the architect privately, and much time has been spent on site to understand the terrain, seasons, winds, and other factors thoroughly analysed prior to the design of the project, positioning of buildings, landscape design, pre-production design, production, infrastructure, logistics planning and construction planning. The design even encompasses complete furnishing and equipment as a lodge and complete hospitality planning. CHALLENGE: The creative challenge was in the making of a design that both respects and embraces the fantastic natural surroundings. The technical challenges include construction and logistic planning for a very remote and inaccessible site, very limited building season etc and a very advanced construction demanding millimeter precision in all elements, the craning from a base 100m away and 50m higher of 6x2,5m glasses to be placed down between steel constructions on a very exposed site. ADDED DATE: 2022-02-28 13:21:05 TEAM MEMBERS (1) : IMAGE CREDITS: Photos by Snorre Stinessen |
||||
| Visit the following page to learn more: http://bit.ly/3bNfG5Y | |||||
| AWARD DETAILS | |
 |
Aurora Lodge Chalet by Snorre Stinessen is Winner in Interior Space and Exhibition Design Category, 2021 - 2022.· Read the interview with designer Snorre Stinessen for design Aurora Lodge here.· Press Members: Login or Register to request an exclusive interview with Snorre Stinessen. · Click here to register inorder to view the profile and other works by Snorre Stinessen. |
| SOCIAL |
| + Add to Likes / Favorites | Send to My Email | Comment | Testimonials | View Press-Release | Press Kit |
Did you like Snorre Stinessen's Interior Design?
You will most likely enjoy other award winning interior design as well.
Click here to view more Award Winning Interior Design.


