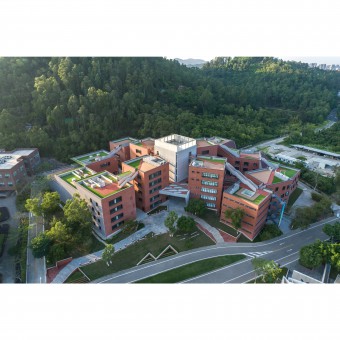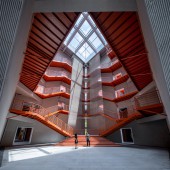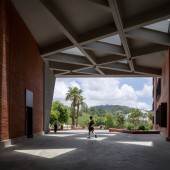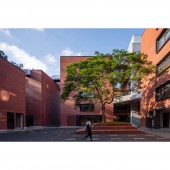Yuanbo Teaching Building by Thad |
Home > Winners > #137903 |
| CLIENT/STUDIO/BRAND DETAILS | |
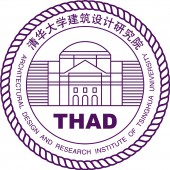 |
NAME: Architectural Design & Research Institute Tsinghua University CO. LTD. PROFILE: Founded in 1958, the Architectural Design & Research Institute of Tsinghua University (THAD) is a leading architectural design institute based in Beijing, China. Approved by the Ministry of Education for restructuring in November 2010, the THAD was later transformed into Architectural Design and Research Institute of Tsinghua University Co., Ltd. on January 5, 2011, with a registered capital of 50 million RMB. In November 2011, THAD was qualified as one of the HNTEs in Beijing. As the leading provider of comprehensive design solutions, THAD engages in a wide range of design & consulting business, including various types of architectural engineering design for public and civil buildings, urban design, residential area planning and residential design, as well as territorial spatial planning, urban master planning and regulation compiling of detailed & special planning. In addition, services such as the engineering design on cultural relic protection, regulation compiling of cultural relic preservation planning, as well as interior design, landscape design, intelligent park and architectural design, lighting design, mechanical and electrical design & consultant, architectural programming and post-evaluation, and feasibility study report compiling, catering to national and social needs in all areas and on all fronts. THAD holds Grade-A Qualification for Construction Industry (Construction Engineering), Grade-B Qualification for Water Conservancy Industry (Reservoir Hub, River Regulation, Urban Flood Control) (Certificate No.: A111007707), Grade-A Qualification for Urban and Rural Planning (Certificate No.:181418), Grade-A Qualification for Survey and Design of Cultural Relics Protection Engineering (Certificate No.: 0101SJ0005), Grade-A Qualification for Engineering Consultancy (Certificate No.: 91110108102010461N-19ZYJ19), and Grade-B Qualification for Landscape Engineering Design (Certificate No.: A211007704). |
| AWARD DETAILS | |
 |
Yuanbo Teaching Building by Thad is Winner in Architecture, Building and Structure Design Category, 2021 - 2022.· Read the interview with designer Thad for design Yuanbo here.· Press Members: Login or Register to request an exclusive interview with Thad. · Click here to register inorder to view the profile and other works by Thad. |
| SOCIAL |
| + Add to Likes / Favorites | Send to My Email | Comment | Testimonials | View Press-Release | Press Kit |
Did you like Thad's Architecture Design?
You will most likely enjoy other award winning architecture design as well.
Click here to view more Award Winning Architecture Design.


