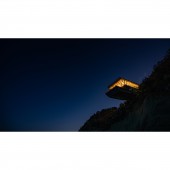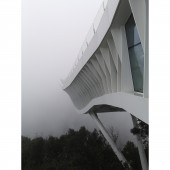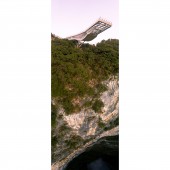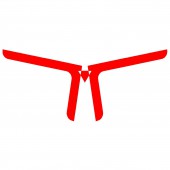Skyboat Cafe and WalkOn Glass by Xin Yuan |
Home > Winners > #137741 |
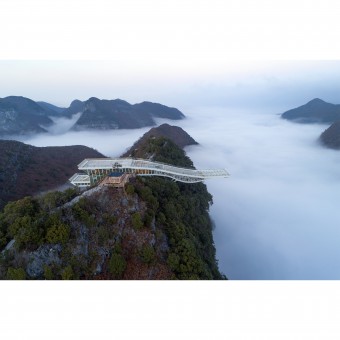 |
|
||||
| DESIGN DETAILS | |||||
| DESIGN NAME: Skyboat PRIMARY FUNCTION: Cafe and WalkOn Glass INSPIRATION: A big goose, a e tumbler toy. The long crack at the top of the ridge indicates the site is not stable. Apart from grouting the existing crack, it is also proposed to have the key struts at each ends of the building inclining towards the ridge, the horizontal component forces from which then provided the embracing forces to the ridge and hence improved the stability of the site. UNIQUE PROPERTIES / PROJECT DESCRIPTION: The structure cantilevers 36m over the 613m deep sinkhole. The top of the sinkhole is extremely narrow which can only accommodate a small passageway. Skyboat is proposed to span over the passageway and cantilever out to each side of the mountain ridge. Similar to the tumbler toys, it is proposed to lower the structure centre of gravity and utilize the minimum area (10metres by 30metres), in which way, the self-balance of the structure is therefore achieved. OPERATION / FLOW / INTERACTION: Visitors can enjoy coffee in the beauty of nature, or they can walk on the glass floor above the 600-meter deep pit to experience the shock of their heartbeats. PROJECT DURATION AND LOCATION: The project started on 2018 in Leye China and finished on 2019. FITS BEST INTO CATEGORY: Architecture, Building and Structure Design |
PRODUCTION / REALIZATION TECHNOLOGY: There are only five supports proposed. This minimizes the damages to the local vegetation. To protect the local plants and rivers, hanging falsework was used during the construction stage and to have the structural members installed by pieces. SPECIFICATIONS / TECHNICAL PROPERTIES: two-storey building consisting of hotel rooms at the ground floor, a café at the first floor and a roof viewing platform which contains a 10metre-by-12.5metre walk-on glass floor. The building comprises a construction area of 495m2 and covers a plan dimension of 10metres by 80metres. Both ends of the building cantilevers out by 34metres and 22metres respectively. The total steel weight used is 438 tonne. TAGS: Skyboat, XinY, Glass floor, Cantilever, Leye, Dashiwei RESEARCH ABSTRACT: The structural system and component arrangements were adapted to the force distribution, perfectly aligned with the elegant architectural geometry. By increasing the key strut lengths, the pre-cambering of the front cantilever structure is then achieved, which can compensate the deflections under the dead loads and some of the live loads. This also protects the glazings from large deformations. CHALLENGE: The structure cantilevers 36m over the 613m deep sinkhole. The top of the sinkhole(the site)is extremely narrow which can only accommodate a small passageway. A long crack at the site indicates the site is not stable. Apart from grouting the existing crack, it is also proposed to have the key struts at each ends of the building inclining towards the ridge, the horizontal component forces from which then provided the embracing forces to the ridge and hence improved the stability of the site. ADDED DATE: 2022-02-27 22:48:14 TEAM MEMBERS (5) : Structural Engineers:XinY & Yuanlizhu, Client:Guangxi Leye DashiWei, Architect:Zhong Huaying Studio, Codesign:LiLi & Shanghai ZhongJian Architectural Design and Principal Contractor:China Railway 25th Group 6th Company IMAGE CREDITS: Image#1: Photographer Li Jin, Yongheng,2019. Image#2: Photographer Yongheng, Yongheng,2019. Image#3: Photographer Yongheng, Yongheng,2019. Image#4: Photographer Xin Yuan, XinY,2019. Image#5: Photographer Yongheng, Yongheng,2019. Video Credits: Yongheng |
||||
| Visit the following page to learn more: http://www.okok.org/xiny | |||||
| AWARD DETAILS | |
 |
Skyboat Cafe and Walkon Glass by Xin Yuan is Winner in Architecture, Building and Structure Design Category, 2021 - 2022.· Press Members: Login or Register to request an exclusive interview with Xin Yuan. · Click here to register inorder to view the profile and other works by Xin Yuan. |
| SOCIAL |
| + Add to Likes / Favorites | Send to My Email | Comment | Testimonials | View Press-Release | Press Kit |


