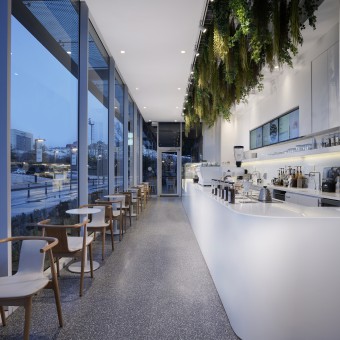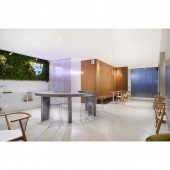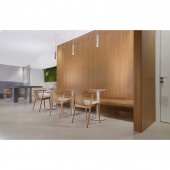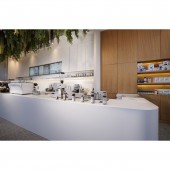Clinic Co Coffee Shop by Onder Akyazıcı |
Home > Winners > #137413 |
 |
|
||||
| DESIGN DETAILS | |||||
| DESIGN NAME: Clinic Co PRIMARY FUNCTION: Coffee Shop INSPIRATION: The project is inspired by simplicity and transparency. The designer has developed a refined and minimalist space design in line with the brand's philosophy. A wide, horizontal and unusual architectural structure has been created. Sculptural opaque and glass mixed materials have been used to bring daylight deep into the interior. The view of queuing, ordering and sitting has been meshed with strong energy by combining it with the outside. UNIQUE PROPERTIES / PROJECT DESCRIPTION: The building is located on the same street as Arcadium, the most popular shopping mall in Ankara. It’s a prime location for such projects. The designer aimed to offer a sculptural and inviting facade that extends horizontally to the street, presenting a warm and simple space where shoppers and passersby can get together and meet. The building is the second branch and the headquarters of the brand. OPERATION / FLOW / INTERACTION: The project is divided into three parts Coffee Bar, terrace and work area. The entrance details and the bar layout have been designed to regulate and put the customer traffic in order. The Coffee Bar itself is also divided into three parts: Brewing Station, Espresso Bar and Pastry Bar. The C bench in the work area has been specially designed for periodically organized coffee workshops. PROJECT DURATION AND LOCATION: The project started in January 2020 and it finished in June 2020. It is located in Ankara, Turkey. FITS BEST INTO CATEGORY: Interior Space and Exhibition Design |
PRODUCTION / REALIZATION TECHNOLOGY: Handmade terrazzo tiles have been used for floors and exterior cladding. The C bench was cast on-site with a molding technique. The bar counter is made of LG Hausys acrylic material. The mold was bent by heat treatment after manufacturing. The stairs to the first floor were bent from 10mm sheet metal, manufactured as one piece and placed with the help of a crane. The transparent divider screens were manufactured from a 40 mm facade polycarbonate panel. SPECIFICATIONS / TECHNICAL PROPERTIES: Two Floor Usage Area Bar 55 m2, Front Terrace Area 15 m2, Rear Terrace Area 55 m2, 1st Floor Plan 135 m2. Total 260 m2 TAGS: cliniccoffeeco, clinicarcadium, cliniccoffee, interiordesign, coffeeshop, 3drwave, terrazz RESEARCH ABSTRACT: With the design of the second branch of the brand, the main goals are to increase brand awareness and brand perception, reach new audiences and expand the customer age group from 25 to 45 into an age range from 15 to 45. The interior of the building has been completely demolished and rebuilt with an ergonomic layout. The transparency of the exterior design has been combined with the interior design elements. The project brought coffee making to the forefront and increased brand awareness on a traffic-filled street. CHALLENGE: The fact that the bar area used to be 1 meter above street level, in the old structure of the venue, was a negative situation for the customers of the venue and this brand, which has a fast circulation. It was not easy to lower the entrance level to zero on a heavily trafficked street. The challenging factor for the designer was to consider the horizontal width of the architectural structure as a whole and to offer transparency to the people passing by. ADDED DATE: 2022-02-26 15:13:49 TEAM MEMBERS (1) : IMAGE CREDITS: Photographer Fethi Magara PATENTS/COPYRIGHTS: For Patentes Clinic Co, Patent No 2019,12480, Patent Holder Onder Akyazici, Year 2019 |
||||
| Visit the following page to learn more: https://shorturl.at/jlprJ | |||||
| AWARD DETAILS | |
 |
Clinic Co Coffee Shop by Onder Akyazıcı is Winner in Interior Space and Exhibition Design Category, 2021 - 2022.· Press Members: Login or Register to request an exclusive interview with Onder Akyazıcı. · Click here to register inorder to view the profile and other works by Onder Akyazıcı. |
| SOCIAL |
| + Add to Likes / Favorites | Send to My Email | Comment | Testimonials | View Press-Release | Press Kit |







