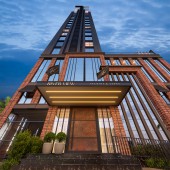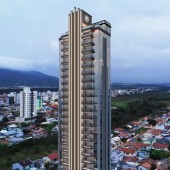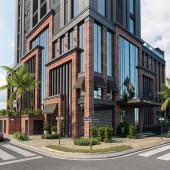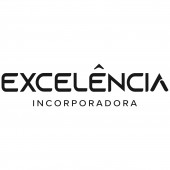River View Residential Building by Integrare |
Home > Winners > #137229 |
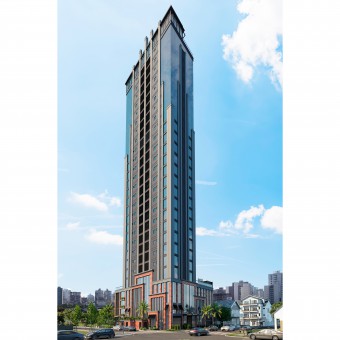 |
|
||||
| DESIGN DETAILS | |||||
| DESIGN NAME: River View PRIMARY FUNCTION: Residential Building INSPIRATION: Inspired in New York City, the project holds as a differential the dwelling concepts based on New York studios and lofts, which arose as means to reutilize the warehouses and factories during the post war period (the 1960s and 1970s decades). Its facade includes apparent brick masonry, a reference feature of the New York City industrial warehouses. The Art Deco style of the 1920s and its similarity to the contemporary style allows smoothness and lightness to its structure. UNIQUE PROPERTIES / PROJECT DESCRIPTION: River View is a unique and aggressive project, designed to bring a new concept to real estate market, thus escaping the commonplace. The project was developed to bring the sophistication and sober details of already established buildings to a place in constant growth, with a design thought so that, regardless of which angle it was observed, it would have unique characteristics. OPERATION / FLOW / INTERACTION: The project was designed for the dwellers to experience life in New York City in all premises of the enterprise, duly considered in the studio and loft plans, communal areas, and in the facade design based from the city architecture. The structural modulation allows, in addition to its cost efficiency, wide spaces with a lot of light and ventilation. PROJECT DURATION AND LOCATION: The project started in September 2020 and ended in November 2021. Its construction star to October 2022 and is scheduled to end in October 2025. Porto Belo, Santa Catarina, Brazil FITS BEST INTO CATEGORY: Architecture, Building and Structure Design |
PRODUCTION / REALIZATION TECHNOLOGY: Concrete, glass, apparent bricks, LED lighting SPECIFICATIONS / TECHNICAL PROPERTIES: The total area of the enterprise is that of 8.415,00 sqm, in a terrain of 850,00 sqm. It has 28 floors, with a total height of 91,98 meters, and 72 residential units, 4 apartments per floor, and a headroom of 3,24 meters in each apartment. The building also has two recreation areas, one on the fifth floor and another on the rooftop. TAGS: New York, Studios, Lofts, Art Deco, New Experience, Innovation RESEARCH ABSTRACT: The design team carried out not only a web research but also went on site to understand the technical features of the projects, being able to see all their details and live the urban daily life in New York. Thus, it was granted the model under development could be inserted in the coast of Santa Catarina (Brazil) without losing the places characteristics. CHALLENGE: The challenge of this project was to verticalize an enterprise whose basis was a horizontal construction, without however waiving its functionality, aesthetics, and cost effectiveness. Another challenge was to use apparent bricks on the facades without harming the smoothness of the design, preserving other architectural styles used as references. ADDED DATE: 2022-02-25 20:35:56 TEAM MEMBERS (1) : Integrare Engenharia e Arquitetura IMAGE CREDITS: Blue King Studio 3D |
||||
| Visit the following page to learn more: http://bit.ly/3iktbfG | |||||
| AWARD DETAILS | |
 |
River View Residential Building by Integrare is Winner in Architecture, Building and Structure Design Category, 2021 - 2022.· Press Members: Login or Register to request an exclusive interview with Integrare. · Click here to register inorder to view the profile and other works by Integrare. |
| SOCIAL |
| + Add to Likes / Favorites | Send to My Email | Comment | Testimonials | View Press-Release | Press Kit |

