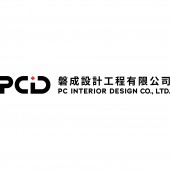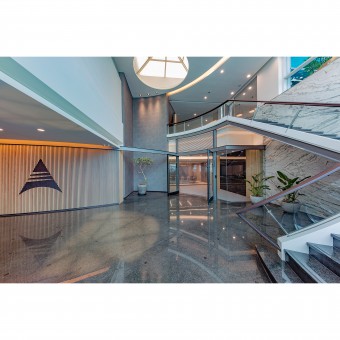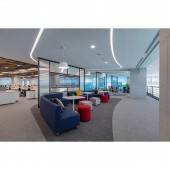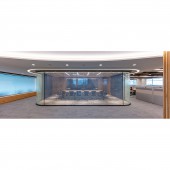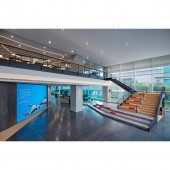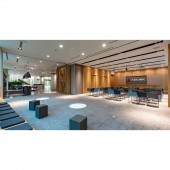DESIGN NAME:
Outside the Box
PRIMARY FUNCTION:
Office
INSPIRATION:
The design features the corporate culture of state-of-the-art technology and its innovative application, which is embodied in the overall layout of the headquarters, renovated from an old structure. The indoor space is characterized by grayish white hues to create a bright, neat and lively vibe.
UNIQUE PROPERTIES / PROJECT DESCRIPTION:
In the open-plan office, a lot of rimless transitions are used to connect the spaces. Such details as couches, bar counters by the windows, and circular sofas, complemented with bright lighting and vibrant-colored furnishing, create a diverse yet separate area for nomadic work or lounging that is ideal for deliberation, contemplation and interaction.
OPERATION / FLOW / INTERACTION:
Like the first-floor layout that puts emphasis on openness, transparency and interaction, the office section on the second floor also has a bright and natural feel by means of grayish white paired with wood veins.
PROJECT DURATION AND LOCATION:
Located in the Science Park in Guishan, Taoyuan, Taiwan.
FITS BEST INTO CATEGORY:
Interior Space and Exhibition Design
|
PRODUCTION / REALIZATION TECHNOLOGY:
The open floor plan, combined with large amount of glass as a transparent medium, constructs an office section open, bright and conducive to friendly interaction. At the main entrance on the first floor, what comes into view is a lobby with a two-story-tall vaulted ceiling and large French windows, which, paired with slanted built-in landscaped proactive steps and the digital TV wall and the counter on the other side, serve to incorporate the upper and lower floors vertically and shape an open, friendly façade for the company.
SPECIFICATIONS / TECHNICAL PROPERTIES:
-
TAGS:
PC Interior Design, Archie Ruan, Office
RESEARCH ABSTRACT:
As a place for reinvigorating the employees, the staff restaurant in the basement is also carefully mapped out. The dining area features an industrial style and has an open seating section and VIP rooms. It also includes counters for buffet, exotic cuisines and healthful foods as well as a separate coffee shop. Its industrial look, with the light steel frames on the ceiling removed and thus the sense of oppression dispelled as well, neatly exposes pipelines of varying thickness. Together with warm yellow lighting and such wood and cloth furnishing as tables and chairs, it makes for a space where the employees can perfectly relax and be laid-back when taking a break at noon, working overtime in the evening, or even during a brief dining time. In this way, they can be recharge the mind and the body fully.
CHALLENGE:
Curvy lines divide spaces, while grille walls and direct and indirect lighting on the ceiling shape a user-friendly, warm work environment with the aid of specifically-selected materials, color scheme and spatial details. In this way, users can feel mentally and physically settled, motivated and inspired, thus taking joy in their work.
ADDED DATE:
2022-02-25 09:45:48
TEAM MEMBERS (1) :
IMAGE CREDITS:
Archie Ruan, 2021.
|
