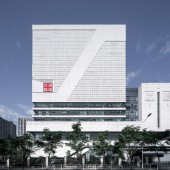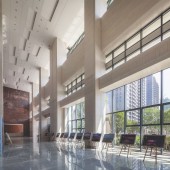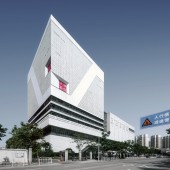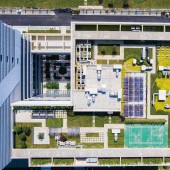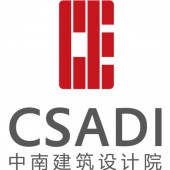Seal Building by Peng Xiao |
Home > Winners > #137117 |
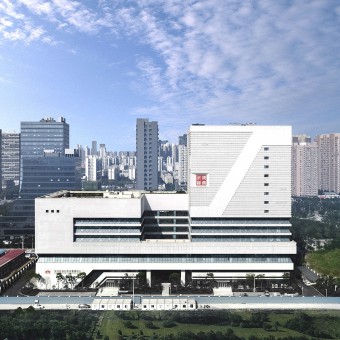 |
|
||||
| DESIGN DETAILS | |||||
| DESIGN NAME: Seal PRIMARY FUNCTION: Building INSPIRATION: Seal, special Chinese methods of keeping record, which are being embedded in the building appearance, indicating the building witnessing the leaps and bound of the city development, and the transformation from old-fashion into modern. Once the four elevations are being displayed together on the same page, a big W will be formed which is the first letter of City Wuhan, where this building situates. Specific timelines of big historic event is being presented on the building facade, recording the history development of the city and ushering a new page of the future. UNIQUE PROPERTIES / PROJECT DESCRIPTION: Wuhan is an old city with long history, the architect take advantage of reginal cultural inheritance and innovation by design inspiration, facade components and building details. They put people first by placing emphasis on the user experience. This is not a boring place of storing and accessing the archives, but rather a place of open, comfortable, sharing space for communication. Sustainable and Low carbon. Multiple Proactive and inactive technologies have been applied in the building ensuring the sustainable and low carbon characters of the building. OPERATION / FLOW / INTERACTION: The project combines the requirement of the client and public users by applying smart retrieve and search, smart accessing system, smart archives storage and accessing system. Multiple purpose hall and big meeting room in the Archives opens to the public for commercial purposes, releasing government financial burden. Both current urban layout and center square layout makes the building in line with the relationship with the city. PROJECT DURATION AND LOCATION: The project design and construction started in April 2014 and finished in August 2017 and located in Wuhan, Hubei, China. FITS BEST INTO CATEGORY: Architecture, Building and Structure Design |
PRODUCTION / REALIZATION TECHNOLOGY: City and Building: the design focuses on the relationship between building and city. Function and Flow: Clear space division based on the function difference. Flow of public user and professional user separated clearly. Space and Environment: Mixture of Building and environment, infiltration of inside and outside space during design. Materials and Details: Materials based on the local material accessibility. Modern technique to display long and memorable history. Low-Carbon and Sustainability: Technologies been applied to achieve low carbon. SPECIFICATIONS / TECHNICAL PROPERTIES: Total Land Area: 13291 square meters Gross Floor Area: 57487 square meters Height:66 meters TAGS: culture sharing space ecologic RESEARCH ABSTRACT: Design by the need of government and use digital design method to improve the project. CHALLENGE: Due to the shortage of land, two forms in the design: I-shaped plate layout and high-rise tower layout. Through analyzing relationship of the city, the form of tower and podium is optimal. Hence, continuing the urban space, and using convenience of vertical transportation to leave more shared space on the lower floors. The relatively private archives warehouse is on the high-rise floor, ensuring the safety and easy management of the archives warehouse, also facilitating the accessibility. ADDED DATE: 2022-02-25 09:25:34 TEAM MEMBERS (4) : Director: , Xiao peng, Zhang songmin, Team members: and Li li, Liu fengqi, Li hongsheng, Shu xiaoling, Ge xiang, Li dongmei, Peng yiqi, Ye xin, Chen junyu, Wu jiangtao, Zhen mengdi, Zhang di, Xiong xiaoping IMAGE CREDITS: Peng Xiao, 2021. |
||||
| Visit the following page to learn more: http://en.csadi.com.cn | |||||
| AWARD DETAILS | |
 |
Seal Building by Peng Xiao is Winner in Architecture, Building and Structure Design Category, 2021 - 2022.· Press Members: Login or Register to request an exclusive interview with Peng Xiao. · Click here to register inorder to view the profile and other works by Peng Xiao. |
| SOCIAL |
| + Add to Likes / Favorites | Send to My Email | Comment | Testimonials | View Press-Release | Press Kit |

