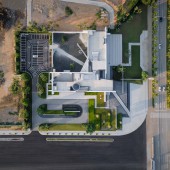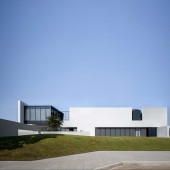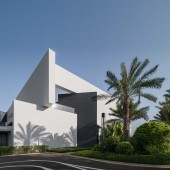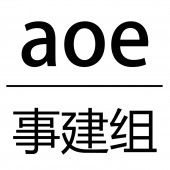International Duty Free Reception Center by Qun Wen |
Home > Winners > #137041 |
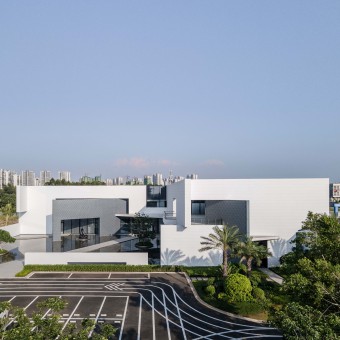 |
|
||||
| DESIGN DETAILS | |||||
| DESIGN NAME: International Duty Free PRIMARY FUNCTION: Reception Center INSPIRATION: In the design, we use deconstructionist techniques to dismantle and reorganize the building wall, release the form and volume and then realize the infinite possibilities of space by interspersing the blocks. The integration of the style school abstracts and simplifies the architecture, to make it to an artistic element. aoe increased the thickness of the outer wall to emphasize it and form a strong architectural symbol. UNIQUE PROPERTIES / PROJECT DESCRIPTION: On the basis of functionality, the pursuit of more spiritual soul is injected. The building is located in the Haikou Binhai New Area, it is not only a characteristic sales center also a modern art gallery. It is the gateway to the west coast city and the spiritual fortress of this area. OPERATION / FLOW / INTERACTION: The main function of the project have two major areas, marketing area and investment promotion area. In order to achieve the relative independence of the two functional areas and the integrity of the building, we arranged the volume in an L shape. The marketing area is arranged along the main road and is more open. The negotiation area on the first floor uses a large area of glass, the space is bright and transparent and the interior scene is shown to the pedestrians. The good accessibility allows pedestrians to easily participate in the activities inside the building. PROJECT DURATION AND LOCATION: The location of the project in Haikou,Hainan city, it is finished in september 2021. FITS BEST INTO CATEGORY: Architecture, Building and Structure Design |
PRODUCTION / REALIZATION TECHNOLOGY: For the material of the elevation use horizontal-grained panels and titanium-zinc panels are used as embellishments on the protruding walls and curved walls of the building. SPECIFICATIONS / TECHNICAL PROPERTIES: Gross Built Area: 2215 sq m TAGS: panel, across, minimalist, landmark, exhibition RESEARCH ABSTRACT: Architecture which has appeared in the Stone Age, it use the basic structure of wind to provide people with shelter from rain. On the basis of functionality, the pursuit of more spiritual soul is injected. The building is located in the Haikou Binhai New Area, it is not only a characteristic sales center also a modern art gallery. It is the gateway to the west coast city and the spiritual fortress of this area. CHALLENGE: Improvements to the design concept material innovation Cooperation of various teams ADDED DATE: 2022-02-25 03:26:07 TEAM MEMBERS (1) : Wen Qun, Jianning Ma, Xiao Tang, Liuqing Liu, Chen Liu IMAGE CREDITS: image1-5 photographer:UK Studio Photography |
||||
| Visit the following page to learn more: http://www.aoe-china.com | |||||
| AWARD DETAILS | |
 |
International Duty Free Reception Center by Qun Wen is Winner in Architecture, Building and Structure Design Category, 2021 - 2022.· Press Members: Login or Register to request an exclusive interview with Qun Wen. · Click here to register inorder to view the profile and other works by Qun Wen. |
| SOCIAL |
| + Add to Likes / Favorites | Send to My Email | Comment | Testimonials | View Press-Release | Press Kit |

