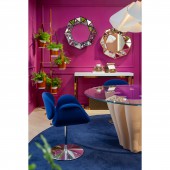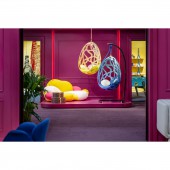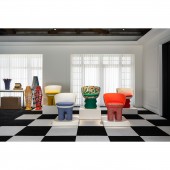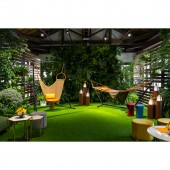Wild at Heart Temperary Exhibition by Idan Chiang |
Home > Winners > #136919 |
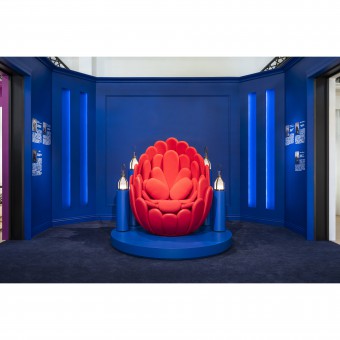 |
|
||||
| DESIGN DETAILS | |||||
| DESIGN NAME: Wild at Heart PRIMARY FUNCTION: Temperary Exhibition INSPIRATION: Inspired by the design of Peter Marino for Maison Louis Vuitton Vendome, the iconic design of the show was based on the unique spatial narrative and display aesthetic by Lantelier Fantasia. UNIQUE PROPERTIES / PROJECT DESCRIPTION: This exhibition for 2021 was held in the Nangang Bottle Cap Factory in Taiwan, where Latelier Fantasia represented Taiwan to perform a diffusive aesthetic with neoclassical design for the Objets Nomades furniture collection. The exhibition space combined the contemporary furniture, extending the spirit of travel inherited to the present day, and interpreting the core concept of Wild at Heart to show the pursuit of life aesthetics. OPERATION / FLOW / INTERACTION: In this exhibition space, the concept of architectural structure was introduced into the room, and the design of aisle and arcade door frame were designed to build the layers of space, thus building a home atmosphere in the exhibition hall. Unlike other exhibitions that taking focused spot lights, here the natural sunlight was introduced into the space. The designer cleverly integrated furniture, home decorations, artworks, lighting and green plants from different countries, and presented the impression of a home corner through curtain, line panel and ceiling design. PROJECT DURATION AND LOCATION: This project finished in April 2021 in Taipei City, Taiwan. |
PRODUCTION / REALIZATION TECHNOLOGY: Large glass windows, classic herringbone parquet flooring and wall craft elements were used in the exhibition to transform the original spatial structure of the Nangang Bottle Cap Factory monument. SPECIFICATIONS / TECHNICAL PROPERTIES: A temporary exhibition space finished in April 2021 for eight days. This design was proceeded in November 2020 and construction finished in April 2021. Hosted in Nangang Bottle Cap Factory, this exhibition was a temporary one exclusive for invited guests for eight days only. TAGS: Exhibition, temporary exhibition, objets nomads, product display RESEARCH ABSTRACT: The exhibition space was designed to capture the inspiration of home, and continued the travel spirit of the classic Objets Nomades furniture collection. The different areas of the exhibition were planned according to the different spatial features and style of the home, and the furniture and home decorations were displayed from the entrance, taking the changing spaces from room to room after entering, creating a spatial perception like walking through a Parisian mansion. CHALLENGE: The biggest challenge was to plan a modern exhibition in this heritage space without altering the original structure. The design team solved this problem through the transformation of lighting, ceiling, and creating a foyer with an evenly symmetrical arched frame at the entrance, using spatial transformation and spatial hierarchy to distribute the exhibition area, and presenting the rise and fall of the public and private spheres through design techniques to make the exhibition perfect. ADDED DATE: 2022-02-24 14:54:28 TEAM MEMBERS (1) : Idan Chiang IMAGE CREDITS: L'atelier Fantasia PATENTS/COPYRIGHTS: Copyrights belong to L'atelier Fantasia. |
||||
| Visit the following page to learn more: http://www.fantasia-interior.com/en/home |
|||||
| AWARD DETAILS | |
 |
Wild At Heart Temperary Exhibition by Idan Chiang is Winner in Event and Happening Design Category, 2021 - 2022.· Press Members: Login or Register to request an exclusive interview with Idan Chiang. · Click here to register inorder to view the profile and other works by Idan Chiang. |
| SOCIAL |
| + Add to Likes / Favorites | Send to My Email | Comment | Testimonials | View Press-Release | Press Kit |

