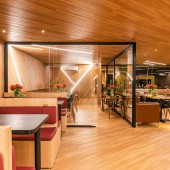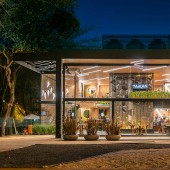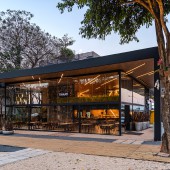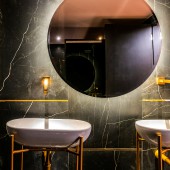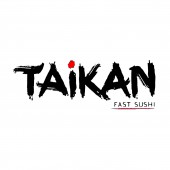Taikan Fast Sushi Restaurant by Simone Turibio and Dimitri Lociks |
Home > Winners > #136913 |
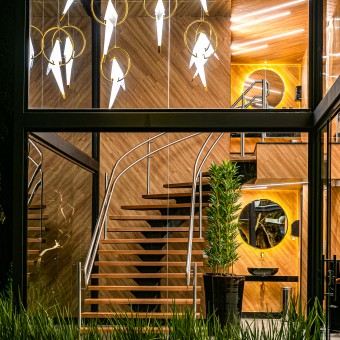 |
|
||||
| DESIGN DETAILS | |||||
| DESIGN NAME: Taikan Fast Sushi PRIMARY FUNCTION: Restaurant INSPIRATION: The concept of Taikan was based on the union of traditional Japanese culture and architecture, with emphasis on open and hollow spaces, with a lot of use of wood, water and transparencies. We also use elements of a more urban and contemporary architecture, using concrete, matte black and geometric three-dimensional tiles. The way in which wood was used in Japanese constructions was a major advantage of the project, resulting in a prominent visual element for the space. UNIQUE PROPERTIES / PROJECT DESCRIPTION: The Taikan restaurant proposes a practical, modern, and welcoming Japanese gastronomy experience, in 350 square meters with lighting and coating elements that refer to a cosmopolitan Japan. The interior design project was distinguished using the same prefabricated coating on the floor, ceiling and walls, which ensured speed in the work, cost reduction and a strong visual impact. LED bars embedded in the wall and ceiling were also used, creating a dynamic light effect, which refers to chopsticks. OPERATION / FLOW / INTERACTION: The project was developed to allow a fast flow of service, with a large buffet bench and several service boxes. The space was designed to provide a comfortable distance between the tables, with a rich sensorial ambiance, with the sound of water, plants, and pleasant light. PROJECT DURATION AND LOCATION: The project lasted 2 months in the design phase and 3 months in the civil work stage. FITS BEST INTO CATEGORY: Interior Space and Exhibition Design |
PRODUCTION / REALIZATION TECHNOLOGY: We used the reference of the use of wood in Japanese constructions as part of the project. To do so, we recreated the look of a space entirely made of wood using vinyl flooring covering the floor, wall and ceiling. This solution created an extremely welcoming feeling, which surprised and is very easy to replicate in other stores. Lighting is also highlighted in the form of LED profiles that refer to chopsticks, which cross the ceiling and wall. SPECIFICATIONS / TECHNICAL PROPERTIES: The restaurant has an area of 350 meters where there are 91 tables for 183 people. TAGS: sushi, japanese food, restaurant design, interior design, fast sushi, RESEARCH ABSTRACT: We carried out research on Japanese architecture and its relationship with materials and the environment around it. The synergy and union between internal and external space, the balance between what is static and mobile. CHALLENGE: The project lasted 2 months in the design phase and 3 months in the construction phase. ADDED DATE: 2022-02-24 14:30:55 TEAM MEMBERS (1) : Simone Turíbio, Dimitri Lociks e Marília Turíbio IMAGE CREDITS: Marcelo Calil |
||||
| Visit the following page to learn more: https://taikan.com.br/ | |||||
| AWARD DETAILS | |
 |
Taikan Fast Sushi Restaurant by Simone Turibio and Dimitri Lociks is Winner in Interior Space and Exhibition Design Category, 2021 - 2022.· Read the interview with designer Simone Turibio and Dimitri Lociks for design Taikan Fast Sushi here.· Press Members: Login or Register to request an exclusive interview with Simone Turibio and Dimitri Lociks. · Click here to register inorder to view the profile and other works by Simone Turibio and Dimitri Lociks. |
| SOCIAL |
| + Add to Likes / Favorites | Send to My Email | Comment | Testimonials | View Press-Release | Press Kit |
Did you like Simone Turibio and Dimitri Lociks' Interior Design?
You will most likely enjoy other award winning interior design as well.
Click here to view more Award Winning Interior Design.


