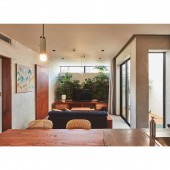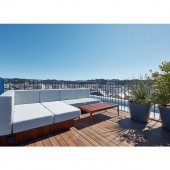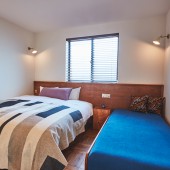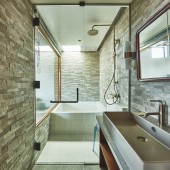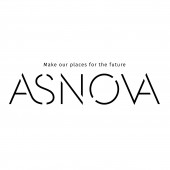The Flow Kamakura Hotel by Uds Ltd. |
Home > Winners > #136897 |
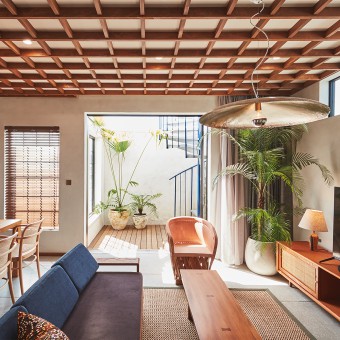 |
|
||||
| DESIGN DETAILS | |||||
| DESIGN NAME: The Flow Kamakura PRIMARY FUNCTION: Hotel INSPIRATION: The design concept "The Flow" was chosen to take advantage of its prime location in a scenic area with many temples and shrines, and abundant nature of the hills and beaches. It was designed so that guests can spend quality time freely while enjoying the history, nature, and tranquility of the locale. For the interior, plastering, indoor plants, antique furniture, and modern furniture were interwoven to create a comfortable space fostered by the richness of nature and history of Kamakura. To create a resort hotel in a residential area, windows, louvers, and top lights were installed to let in the breeze, lighting, and scenery while screening off the immediate surroundings as much as possible. As there are many two-story residential buildings in the neighborhood, we decided to build a three-story building with a rooftop terrace to access the rich scenery. By taking advantage of the residential location, the rooftop terrace offers a view of the ocean, mountains, and Mount Fuji without the business of the city. UNIQUE PROPERTIES / PROJECT DESCRIPTION: The Flow Kamakura is located close to historical tourist attractions such as temples and shrines and the beach. As a vacation rental-style hotel, it is a safe and secure option in the COVID-19 pandemic. Delivery from partnered local cafes and restaurants are available, which brings new business opportunities to the local community. OPERATION / FLOW / INTERACTION: The Flow Kamakura is an unmanned hotel with no reception desk, guests can experience it as if it were their own vacation home without meeting other people. It is also equipped with more electrical outlets than most hotels and whiteboards, which allows workation usage with your colleagues or friends. This is a hotel that embodies the modern lifestyle, where you can both work and play in a high-designed space. PROJECT DURATION AND LOCATION: The project started in September 2019 in Kamakura City, Kanagawa Prefecture, and was completed on March 29, 2021, with operations commencing on April 14, 2021. The site of this project is one of Japan's most popular tourist destinations, with many important historical cultural sites such as the Great Buddha and Tsurugaoka Hachimangu Shrine built in the 12-13th century. FITS BEST INTO CATEGORY: Interior Space and Exhibition Design |
PRODUCTION / REALIZATION TECHNOLOGY: By combining ancient Japanese textures and techniques, such as plastering, wood, and ceilings inspired by temples, with modern tiles and other materials, the design aims to capture the unique context of Kamakura, with its "historical aura" and "modern surf lifestyle”. The furniture and furnishings are also a marriage of antique and modern, creating a place that embodies the concept "The Flow". SPECIFICATIONS / TECHNICAL PROPERTIES: The Flow Kamakura is a three-story wooden building with 60 ㎡ on the first floor, 52 ㎡ on the second floor, and 47 ㎡ on the third floor, for a total area of 160 ㎡. Since there are many two-story residential buildings in the surrounding area, the three-story building allows for a view of the ocean and Mt.Fuji. The location is only a 30-second walk from the ocean. TAGS: Japan, Hotel, Rental villa, Design, Mt.Fuji, Sea, Nature, Surf, History RESEARCH ABSTRACT: Through staying at the neighboring hotels, vacation rental hotels, and villas in Bali, we researched function, design, and the sense of the extraordinary. By incorporating not only modern design aesthetics but also historical techniques and methods, we were able to incorporate the rich local context into a villa stay experience. CHALLENGE: The Flow Kamakura is a wooden building that is susceptible to sound, it was a challenge to ensure hotel-grade sound insulation performance. Since the building is located in a residential area, we had to think carefully about how to provide a resort experience in this environment. We were able to create a new residential-style resort with careful layout of the windows, louvers, plantings, and top lights that let in light while blocking the line of sight. ADDED DATE: 2022-02-24 13:13:15 TEAM MEMBERS (4) : Architect: UDS Ltd., Keiichi Ito, Ayako Sasaki, Interior Designer: UDS Ltd., Keiichi Ito, Ayako Sasaki, Operation: Asnova Design Ltd., Yoshihiro Yano and Art Works: púnñari Art, Mayuko Horiuchi, Makiko Horiuchi IMAGE CREDITS: #Main: Photographer, Shinsui Ohara, Freelance, 2021 #1: Photographer, Shinsui Ohara, Freelance, 2021 #2: Photographer, Shinsui Ohara, Freelance, 2021 #3: Photographer, Shinsui Ohara, Freelance, 2021 #4: Photographer, Shinsui Ohara, Freelance, 2021 PATENTS/COPYRIGHTS: Copyrights belong to UDS Ltd. 2021. |
||||
| Visit the following page to learn more: https://www.uds-net.co.jp/work/the-flow- |
|||||
| AWARD DETAILS | |
 |
The Flow Kamakura Hotel by Uds Ltd is Winner in Interior Space and Exhibition Design Category, 2021 - 2022.· Press Members: Login or Register to request an exclusive interview with Uds Ltd.. · Click here to register inorder to view the profile and other works by Uds Ltd.. |
| SOCIAL |
| + Add to Likes / Favorites | Send to My Email | Comment | Testimonials | View Press-Release | Press Kit |
| COMMENTS | ||||||||||||
|
||||||||||||

