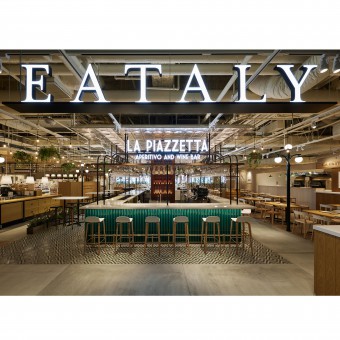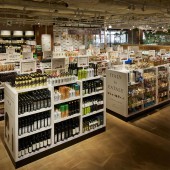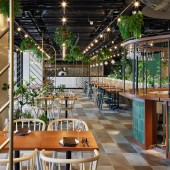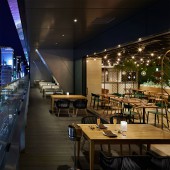Eataly Ginza Restaurant by Uds Ltd. |
Home > Winners > #136882 |
 |
|
||||
| DESIGN DETAILS | |||||
| DESIGN NAME: Eataly Ginza PRIMARY FUNCTION: Restaurant INSPIRATION: Ginza is one of Japan's leading downtown areas and one of Tokyo's most exclusive commercial districts. "Eataly Ginza" was planned to be located on the 6th floor of "Ginza Six", a commercial facility in such a district of Ginza. Most of the 6th floor is occupied by "Tsutaya" Japan's largest bookstore, and visitors to the 6th floor are intended to visit the "Tsutaya Bookstore". This "Tsutaya Bookstore" was designed based on the concept of a back alley, and the space configuration expresses an empty alleyway, just as the concept suggests. Therefore, the concept of Eataly is "Eataly Garden" and rather than forcibly separating it from the Tsutaya, which is the center of the 6th floor, the plan is to integrate the two so that a rich "Garden" spreads beyond the alleyway. The store layout, which looks like a collection 1of small stores reminiscent of a garden, streetlight-like lighting, plantings, benches, and other features were designed so that visitors to Eataly can spend their time comfortably and on their way. The goal of Eataly is to convey the importance of rich food experiences to as many people as possible. UNIQUE PROPERTIES / PROJECT DESCRIPTION: "Eataly Ginza" was designed to be a bright, green space with a series of small stores to represent the "Eataly Garden" concept. This allows people to feel more at ease stepping into the store and allows many people to experience the values that Eataly has cherished. OPERATION / FLOW / INTERACTION: Guests can enjoy the richness of Italian produce at restaurants, bars, markets, and cafes as they walk through the park. The central bar is inspired by the cheerful town square in Italy where friends and family gather daily to enjoy wine and antipasto. Glass cases are lined with a variety of small plates, and you can enjoy aperitivo with cocktails and wine at any time of the day. PROJECT DURATION AND LOCATION: It started in July 2020 on the 6th floor of "Ginza Six" a commercial facility located in Ginza, Tokyo, and opened on August 25, 2021. This will be Eataly's first store in Japan with an area of approximately 1,000 square meters, and compared to previous stores in Japan, it is the store that offers the best experience of Eataly's stated concept. FITS BEST INTO CATEGORY: Interior Space and Exhibition Design |
PRODUCTION / REALIZATION TECHNOLOGY: The entire store is divided into several zones, but to create a sense of spatial expansion, we devised a zoning plan with as few horizontal partitions as possible to create a unified space and separate flooring materials. The ceiling is skeletonized, and streetlights of the same design are placed throughout the space to create a sense of unity. Only the backside of the thorne has louvers on the ceiling, creating a calm space that resembles a semi-outdoor space. SPECIFICATIONS / TECHNICAL PROPERTIES: The total floor area is 1000 square meters. TAGS: Restaurant, Eataly, Ginza, Ginza Six, Market, Italian RESEARCH ABSTRACT: By inspecting Food Hall mobile stores around Japan and examining plans for Eataly stores around the world, we were able to create a plan that expresses the qualities of Eataly while at the same time being suitable for the Japanese. We gathered images reminiscent of parks and plazas and integrated them with the existing Eataly design to further express the concept. CHALLENGE: Since this was a renovation project, it was difficult to achieve consistency between the drainage and other facility plans and the zoning plan to express Eataly. In addition, Eataly around the world has a more mixed store and restaurant area, but we thought this would not fit in Japan, so we challenged ourselves to find a way to express Eataly in Japan by loosely partitioning the space with aisle widths and plantings while making it look as if it were a mixed space. ADDED DATE: 2022-02-24 12:30:58 TEAM MEMBERS (1) : Interior Design: Uds Ltd. Keiichi Ito, Ryo Okada IMAGE CREDITS: #1: Photographer Nacasa & Partners Inc. , 2021 #2: Photographer Nacasa & Partners Inc. , 2021 #3: Photographer Nacasa & Partners Inc. , 2021 #4: Photographer Nacasa & Partners Inc. , 2021 #5: Photographer Nacasa & Partners Inc. , 2021 PATENTS/COPYRIGHTS: Uds Ltd. + Eataly Asia Pacific, Ltd. |
||||
| Visit the following page to learn more: https://www.eataly.net/it_it/negozi | |||||
| AWARD DETAILS | |
 |
Eataly Ginza Restaurant by Uds Ltd is Winner in Interior Space and Exhibition Design Category, 2021 - 2022.· Read the interview with designer Uds Ltd. for design Eataly Ginza here.· Press Members: Login or Register to request an exclusive interview with Uds Ltd.. · Click here to register inorder to view the profile and other works by Uds Ltd.. |
| SOCIAL |
| + Add to Likes / Favorites | Send to My Email | Comment | Testimonials | View Press-Release | Press Kit |
| COMMENTS | ||||||||||||||||||||||||
|
||||||||||||||||||||||||
Did you like Uds Ltd's Interior Design?
You will most likely enjoy other award winning interior design as well.
Click here to view more Award Winning Interior Design.








