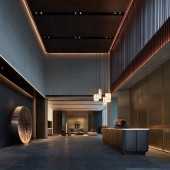Donghuan Vanke Clubhouse by GNU Design |
Home > Winners > #136843 |
| CLIENT/STUDIO/BRAND DETAILS | |
 |
NAME: GNU Design PROFILE: Shenzhen Jinqiu Interior Design Co., Ltd. (GNU) has offices in Shenzhen, Dongguan, Guangzhou, and the Bay Area. The design industrial park in Dongguan covers more than 10,000 square meters, integrating design office, material storage, and design derivative product development. workshop in one. GNU people carry the professional mission of "making what they see more beautiful", look at the international perspective, carefully perceive the aesthetic trend of the times, and devote themselves to iterative innovation of works. More than 1,000 engineering cases have been completed in more than 30 cities across the country. The rich and unique cross-border design experience in the past has formed a distinctive advantage: outstanding performance in understanding the individual requirements of the project and flexibility in responding to the needs of the project. We are confident in bottoming out aesthetics, not superstitious about "expensive" materials, and clients are very pleased with the effect control of our projects. We adhere to the design company's philosophy of "approval of work quality" rather than "approval of business scale". |
| AWARD DETAILS | |
 |
Donghuan Vanke Clubhouse by Gnu Design is Winner in Interior Space and Exhibition Design Category, 2021 - 2022.· Read the interview with designer GNU Design for design Donghuan Vanke here.· Press Members: Login or Register to request an exclusive interview with GNU Design. · Click here to register inorder to view the profile and other works by GNU Design. |
| SOCIAL |
| + Add to Likes / Favorites | Send to My Email | Comment | Testimonials | View Press-Release | Press Kit |
Did you like Gnu Design's Interior Design?
You will most likely enjoy other award winning interior design as well.
Click here to view more Award Winning Interior Design.








