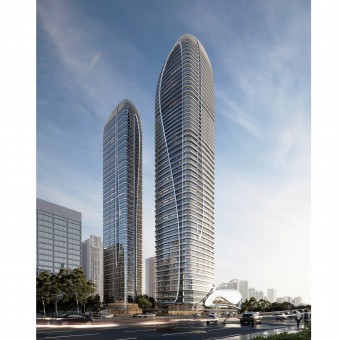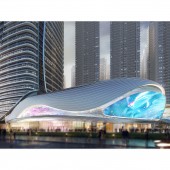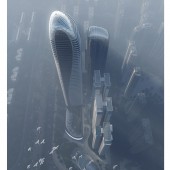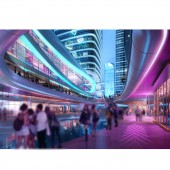Zhanjiang Yun Hai No.1 Plaza Commercial Mixed Use by Aedas |
Home > Winners > #136812 |
| CLIENT/STUDIO/BRAND DETAILS | |
 |
NAME: Zhanjiang Leji Investment Co., Ltd PROFILE: Zhanjiang Leji Investment Co., Ltd. was established on January 21, 2011. The legal representative is Huang Yuanqing. The company's business scope includes: industrial project investment, property management, real estate development; sales: building materials, etc. |
| AWARD DETAILS | |
 |
Zhanjiang Yun Hai No.1 Plaza Commercial Mixed Use by Aedas is Winner in Architecture, Building and Structure Design Category, 2021 - 2022.· Press Members: Login or Register to request an exclusive interview with Aedas. · Click here to register inorder to view the profile and other works by Aedas. |
| SOCIAL |
| + Add to Likes / Favorites | Send to My Email | Comment | Testimonials | View Press-Release | Press Kit |







