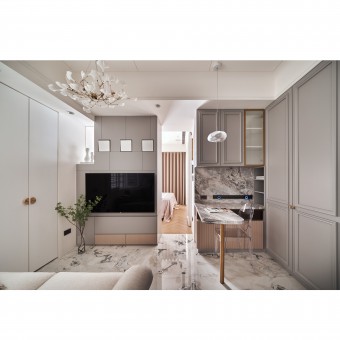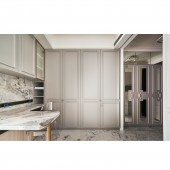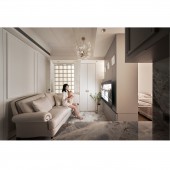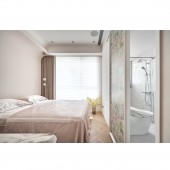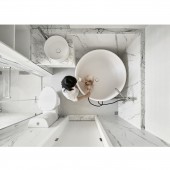DESIGN NAME:
Elegance Resonance
PRIMARY FUNCTION:
Residential House
INSPIRATION:
Single level residence about 30-square-meters, with the starting point of female friendly life, even under the condition of limited space, can still reasonably arrange the living room, kitchen, bar, and bath, as well as abundant storage volume, integrating with delicate French details, soft color, and materials, despite of the cramped and crowded suite impression, with exquisite and elegant life resonance of female resident.
UNIQUE PROPERTIES / PROJECT DESCRIPTION:
The residence about 30-square-meters that plans for mature single lady. In addition to blending the delicate feeling in French new classics, the layout planning must have the complete functions such as living room, kitchen, bedroom, and bathroom, and include the clothing, shoes, and much storage function. The designer takes the storage as the main axis, expanding the storage needs with a double-sided compartment, and achieving the privacy needs in both public and private areas.
OPERATION / FLOW / INTERACTION:
This case is dedicated to the space of single lady, through the complete layout design to enhance the comfort and sense of belonging at home, and to create a woman needed and habitual storage volume. The combination of delicate details and sensuous aesthetic taste, through the soft color and light layout, it brings a sense of security for women who live alone, as well as a charming living atmosphere.
PROJECT DURATION AND LOCATION:
The project finished in August 2021.
FITS BEST INTO CATEGORY:
Interior Space and Exhibition Design
|
PRODUCTION / REALIZATION TECHNOLOGY:
Because the original site is relatively narrow, the distribution of beams and columns is obvious and wide, and the layout and shape are relatively irregular.
In order to exert the storage effect to the limit, the setting of storage must shoulder multiple functions, and make good use of the fragment space. The designer builds a double-sided wall between living room and bedroom, to extend the storage function of TV wall and bedroom dresser. The upper part of the wall retains a flat glass, with the flowing light, to make the compartment body lightsome. The door direction of bathroom is changed to the bedroom, and the bathroom equipment is reconfigured to incorporate the circular bathtub with a diameter of 100cm.
SPECIFICATIONS / TECHNICAL PROPERTIES:
The use of marble, metal, wire board and other elements, with the foggy gray and pink tone.
The storage area is designed with a complete facade, cleverly hiding the sense of pressure of beams and columns, and effectively utilizing the fragment area.
The doors with mirror material and metal handles present a delicate texture, and also give the space magnification and function of full-length mirror.
TAGS:
Interior, Design, House, Residence
RESEARCH ABSTRACT:
After entering from the entryway, the clothing cabinet, electrical cabinet, and cupboard are planned sequently. Through the complete facade design and mirror material, the spacious and smooth moving line vision is connected. Double-sided wall serves as the privacy boundary of living room and bedroom, to satisfy a lot of storage demand; the strip glass daylighting windows reduce the heavy feeling. The bed head of bedroom uses an arc design to resolve the sense of pressure of beams and columns.
CHALLENGE:
How to reserve the primitive structure inside the building as far as possible, enlarge the storage benefit, and satisfy the demand of bathtub in the bathroom in the residential space of only about 30-square-meters.
ADDED DATE:
2022-02-24 07:12:19
TEAM MEMBERS (1) :
IMAGE CREDITS:
Yang Zi Ying, 2021.
|



