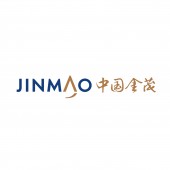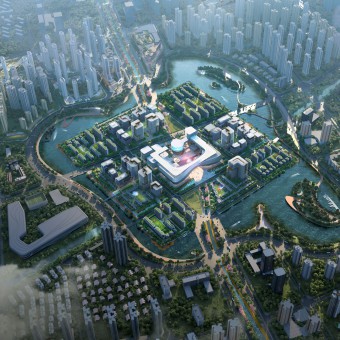Wuhan Fun-Land Smart Science City Office and Residential by Aedas |
Home > Winners > #136774 |
| CLIENT/STUDIO/BRAND DETAILS | |
 |
NAME: China Jinmao Holdings Group Limited PROFILE: China Jinmao Holdings Group Limited (“China Jinmao”) is the city operation platform of Sinochem Holdings Corporation Ltd. (“Sinochem Holdings”), a Fortune Global 500 company. On 17 August 2007, the Company was listed on the Main Board of The Stock Exchange of Hong Kong Limited. Sinochem Holdings is formed through the restructuring of Sinochem Group Co., Ltd. and China National Chemical Corporation Ltd. It is a leading state-owned enterprise under the supervision of State-owned Assets Supervision and Administration Commission of the State Council. Based on its foresight about urban potential, China Jinmao integrates world-leading quality resources in introducing a reasonable and mutual-growth urban planning concept, achieving all-around improvement of regional functions and urban vitality, and successfully creating high-end series products centring on the “Jinmao” brand. |
| AWARD DETAILS | |
 |
Wuhan Fun-Land Smart Science City Office and Residential by Aedas is Winner in Architecture, Building and Structure Design Category, 2021 - 2022.· Press Members: Login or Register to request an exclusive interview with Aedas. · Click here to register inorder to view the profile and other works by Aedas. |
| SOCIAL |
| + Add to Likes / Favorites | Send to My Email | Comment | Testimonials | View Press-Release | Press Kit |







