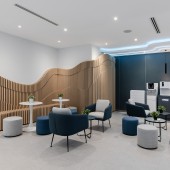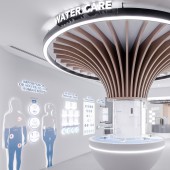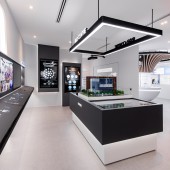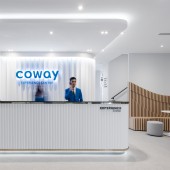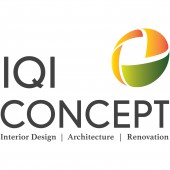Coway Customer Experience Centre by IQI Concept |
Home > Winners > #136737 |
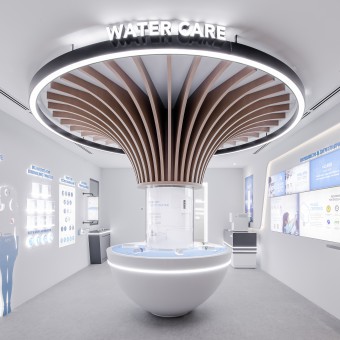 |
|
||||
| DESIGN DETAILS | |||||
| DESIGN NAME: Coway PRIMARY FUNCTION: Customer Experience Centre INSPIRATION: The main concept of the centre revolves around purity, natural and futuristic elements in order to unite and further emphasise Coway's philosophy of living pure together. To correspond to the idea of clean water and air, the colour scheme is mainly white, blue and black. Together with the curved line designs that represents fluidity. Besides, the centre emphasises not only visibility but also other senses to provide visitors with a comprehensive digital experience. UNIQUE PROPERTIES / PROJECT DESCRIPTION: Coway Experience Centre located in Kuala Lumpur Malaysia is the world's first interactive digital showroom, taking consumers on an experiential journey towards changing their lives with innovative products and services for clean water and air, quality sleep, and washroom hygiene. One of the highlights is the water filtration station at the Water Care Section. Using white and wooden curved designs, to introduce the notion of "Tree," as water is the "Tree of Life," the source of all life. OPERATION / FLOW / INTERACTION: Upon entering the center, you’ll be greeted by a lot of white, bright ambiance, curves, lines and wooden designs. The overall design element conforms to the brand image, clean and sleek. The reception and waiting area features curves and wooden paneling design acting as a strong focal point once you enter. The CEC is divided into 5 areas, including Brand Heritage, Water Care, Air Care, Living Care and the Service Care section. Each section comes with a hybrid of physical and interactive digital features in the center allow customers to understand first-hand on Coway’s products and services. PROJECT DURATION AND LOCATION: Located in Kuala Lumpur, Malaysia. The project started in October 2020 and complete in April 2021. FITS BEST INTO CATEGORY: Interior Space and Exhibition Design |
PRODUCTION / REALIZATION TECHNOLOGY: The centre uses touch screen projectors showcasing product/company details. Uses flexible installation methods to enable the client to make changes to display contents easily. Flexible electronic devices and TV panels to enable easy and accessible updates of digital content. Lightweight materials to maximise usage of space to allow more wall and floor space for display of physical and digital content. SPECIFICATIONS / TECHNICAL PROPERTIES: 2210 sqft TAGS: experience centre, curves, nature, clean, commercial space, digital RESEARCH ABSTRACT: The type of research: As it is a customer experience centre, our primary focus was on incorporating designs and elements that would involve all 3 of the human senses - eyesight, hearing and touch that can help to elevate the client experience during their visit into the centre. We incorporated curved and flowing designs from the main elements of nature – air and water to reflect the 2 main themes of the customer experience centre CHALLENGE: The main challenge was to fit 5 different zones into the given space of 2210 sqft. We wanted the centre to appeal to different age groups where there is a fine balance of sophistication appeal and functionality. Hence, each zone was designed to have elements where visitors can engage in interactive activities other than just visual information. ADDED DATE: 2022-02-24 01:50:31 TEAM MEMBERS (3) : Yie Yee Wong, Alice Dinh and Wei Ling Yee IMAGE CREDITS: Photographer: David Yeow |
||||
| Visit the following page to learn more: http://www.iqiconcept.com/ | |||||
| AWARD DETAILS | |
 |
Coway Customer Experience Centre by Iqi Concept is Winner in Interior Space and Exhibition Design Category, 2021 - 2022.· Press Members: Login or Register to request an exclusive interview with IQI Concept. · Click here to register inorder to view the profile and other works by IQI Concept. |
| SOCIAL |
| + Add to Likes / Favorites | Send to My Email | Comment | Testimonials | View Press-Release | Press Kit |

