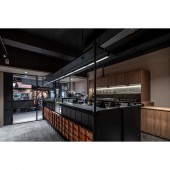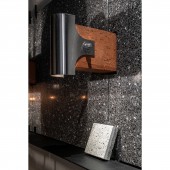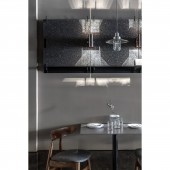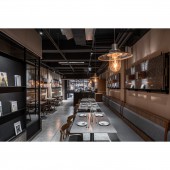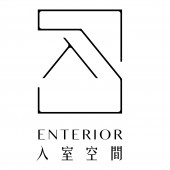Salmet Bistro Commercial Space by Chiao Huang and Zack Tsai |
Home > Winners > #136712 |
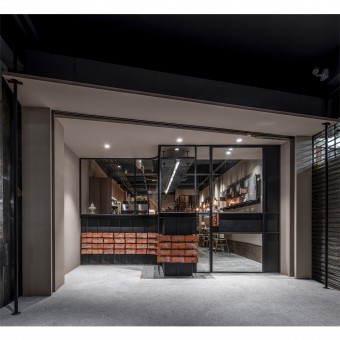 |
|
||||
| DESIGN DETAILS | |||||
| DESIGN NAME: Salmet Bistro PRIMARY FUNCTION: Commercial Space INSPIRATION: This 40 year old house located in the countryside of Taiwan. The Taiwanese chef owner returned from Italy open this international bistro that cooks local Taiwanese ingredients in a Western style bringing a new taste enjoyment of food and drink. To echo this concept of merging East and West, the team used the original building materials from the old house and presented them in a modern way, creating a space full of local flavor and yet modern. UNIQUE PROPERTIES / PROJECT DESCRIPTION: The red bricks of the old house were preserved, reconstructed and reassembled with metal, iron and wire to bring the old house back to life through a modern approach. In order to realize the design details, the design team kept the body of the red bricks and used the dark iron parts to create a strong contrast to highlight the presence of the red bricks. The old and the new elements are blended with each other to create a stylish and modern sense of style. OPERATION / FLOW / INTERACTION: In order to bring the bistro closer to the village, the design team extended the indoor bar to the outdoor area, linking the relationship between the interior and the exterior, and at the same time blurring the spatial boundaries. The original door structure was slanted, but the curved lines and curves were used on this side to create a concave visual effect. The curved lines were used to match the light and shadows to attract passers-by and make them want to enter the space. PROJECT DURATION AND LOCATION: The bistro, located in Changhua County, Taiwan, began construction in June 2021 and was completed in October 2021. FITS BEST INTO CATEGORY: Interior Space and Exhibition Design |
PRODUCTION / REALIZATION TECHNOLOGY: In addition to the red bricks, the stone was also one of the main materials in the past. The designer designed the stone flooring and wall decorations and commissioned the only stone manufacturer in that region to produce this special decoration pieces. The wall light is made of curved stainless steel panels, stone, and red tiles. The gradation of light and texture of the material brings a rich layer of vintage texture to the space. SPECIFICATIONS / TECHNICAL PROPERTIES: The total space is 83 square meters inside and 15 square meters outside, with a dining area, bar area, kitchen and one restroom. TAGS: Renovation, Red bricks, Metal, Blending old and new, Localization, Space Transformation, Bistro RESEARCH ABSTRACT: The design team incorporated vintage elements into the design. Every detail of the space is cleverly arranged to allow the new modern elements to blend with each other and finally integrate a new look that combines the emotions of the past and modern time. Every customer who enters the bistro can enjoy the exotic dishes prepared by the chef with local ingredients in a comfortable environment full of local flavors. CHALLENGE: The combination of old and new materials can be tricky, both in terms of form and material fit. In order to fix the old red bricks in the bar with the painted iron parts, the design team made concave iron parts, which are fastened to the red bricks in a way that does not damage the original structure and appearance, to create a tandem look. ADDED DATE: 2022-02-23 19:16:38 TEAM MEMBERS (1) : Chiao Huang , Zack Tsai IMAGE CREDITS: YHLAA PATENTS/COPYRIGHTS: Copy right belongs to Enterior Design.Ltd, Taiwan. |
||||
| Visit the following page to learn more: http://reurl.cc/RjQ3yx | |||||
| AWARD DETAILS | |
 |
Salmet Bistro Commercial Space by Chiao Huang and Zack Tsai is Winner in Interior Space and Exhibition Design Category, 2021 - 2022.· Read the interview with designer Chiao Huang and Zack Tsai for design Salmet Bistro here.· Press Members: Login or Register to request an exclusive interview with Chiao Huang and Zack Tsai. · Click here to register inorder to view the profile and other works by Chiao Huang and Zack Tsai. |
| SOCIAL |
| + Add to Likes / Favorites | Send to My Email | Comment | Testimonials | View Press-Release | Press Kit |
Did you like Chiao Huang and Zack Tsai's Interior Design?
You will most likely enjoy other award winning interior design as well.
Click here to view more Award Winning Interior Design.


