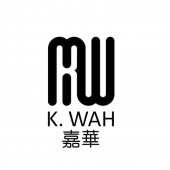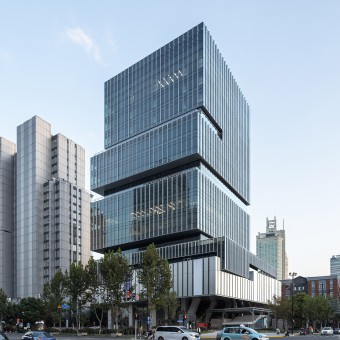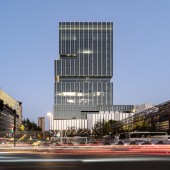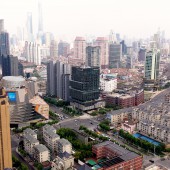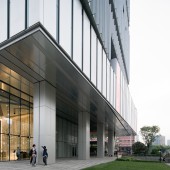DESIGN NAME:
Shanghai Edge
PRIMARY FUNCTION:
Mixed Use Building
INSPIRATION:
As a direct result of the city’s zoning regulations, the building’s shape is divided into four stepping tiers. These setbacks are used to create dramatic rooftop terraces, which serve as leisure areas, informal meeting spaces or event venues. Adding these outdoor stages for interaction as extensions to the office floors highly improves the tenant’s experience. With the majority of these terraces facing south, the design aims to highlight views of Suzhou Creek.
UNIQUE PROPERTIES / PROJECT DESCRIPTION:
Shanghai EDGE is a prime mixed-use development at the heart of Shanghai, the project revitalises the old city blocks along Suzhou Creek.
The stepping geometry derived from setbacks is used to create roof terraces. Located right next to the metro station. By releasing nearly 4,000 square metre open space back to the city, the design clearly addresses its gateway position with its connectivity and permeability.
OPERATION / FLOW / INTERACTION:
The uplifting movement creates attractive open space that is dedicated to the city, to address the street corner and to create a gateway for the entire river bank development. A group of outdoor escalator brings people directly from ground level to the art gallery on level 2. Arts exhibitions will thus fully merging into the city life of Shanghai.
PROJECT DURATION AND LOCATION:
The project started in 01/07/2017 and finished in 21/05/2021.
FITS BEST INTO CATEGORY:
Architecture, Building and Structure Design
|
PRODUCTION / REALIZATION TECHNOLOGY:
-
SPECIFICATIONS / TECHNICAL PROPERTIES:
Various sustainable design strategies and techniques are applied to the project, including “Sponge City Strategy”, river water source energy center, vacuum garbage collection system, rainwater and reclaimed water recovery systems, intelligent building management system etc.
The project achieves LEED Gold, China Green Building 2 Stars
TAGS:
-
RESEARCH ABSTRACT:
-
CHALLENGE:
One of the design challenges comes from the metro tunnel right beneath the site, it takes 1/3 of the buildable area within the red line, making the site even narrower. We decided to uplift the podium and cantilever the building volume over the metro facilities, by doing so more usable space can be gained on high levels.
ADDED DATE:
2022-02-23 09:34:40
TEAM MEMBERS (1) :
Ken Wai, Wei Li
IMAGE CREDITS:
Image #1: Aedas
Image #2: Aedas
Image #3: Aedas
Image #4: Aedas
Image #5: Aedas
|
