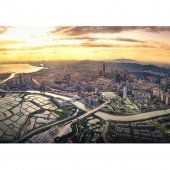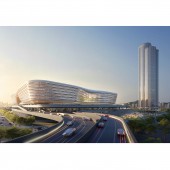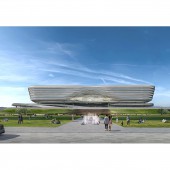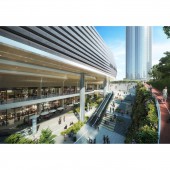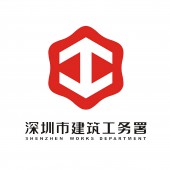Huanggang Port New Development Transportation by Aedas |
Home > Winners > #136565 |
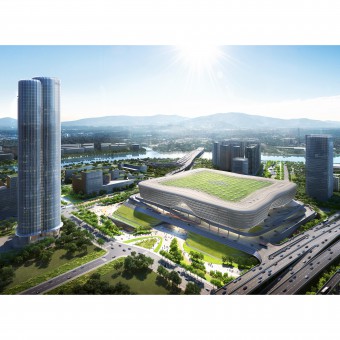 |
|
||||
| DESIGN DETAILS | |||||
| DESIGN NAME: Huanggang Port New Development PRIMARY FUNCTION: Transportation INSPIRATION: Inspired by the concept of ‘the cornerstone’, the Huanggang Port is a symmetrical architectural form that sits on an elevated landscaped base, embodying the literal definition, heralding the new port’s potential as the foundation of the GBA area. The port's interior design is inspired by Shenzhen's emblem flower, the Bougainvillea. The elegant and intricate curves and detailing from the flower is adapted to create a distinctive interior roof motif that bolsters the vibrant Shenzhen spirit. UNIQUE PROPERTIES / PROJECT DESCRIPTION: New Huanggang Port will become an iconic gateway for Shenzhen, the Greater Bay Area and China. It is highly efficient, fully adaptable, green and sustainable. Our port sits in the privileged location of Lok Ma Chau Loop, and according to the urban planning, there will be 2 green axes connecting the new port to existing Futian Port and Shenzhen-HK Cooperation Zone. 3 metro and 2 inter-city lines will have access to the site. OPERATION / FLOW / INTERACTION: - PROJECT DURATION AND LOCATION: The project started from Oct 2020, and it’s expected to be built by Year 2025. Project is located in Futian District, Shenzhen, China. FITS BEST INTO CATEGORY: Architecture, Building and Structure Design |
PRODUCTION / REALIZATION TECHNOLOGY: A Green DNA is at the very core of our design. A series of light wells on the rooftop could ensure the maximized daylight access and greatly improve the indoor natural lighting, especially for deep and large floor slabs of the building. With an integration of greens atop, the roof becomes like a ‘sponge’, so that rainwater could be purified, drained and even recycled. Greening the roof could also reduce the heat gain and improve the roof’s thermal insulation. SPECIFICATIONS / TECHNICAL PROPERTIES: - TAGS: Infrastructure, Green, Public, Gateway, GBA RESEARCH ABSTRACT: - CHALLENGE: It is a big challenge to put 80,000 sqm inspection halls, 100,000 sqm crossing & non-crossing traffic within a site which is only 87,500 sqm. Hence we propose a ‘stacking strategy’ responding to the compact site: use G/F for non-crossing traffic, L2 for crossing traffic, and L3/L4 is the inspection hall. Furthermore, we decide passenger crossing direction is south-north orientated to minimize passenger’s travelling distance and ensure easy access to metro stations. ADDED DATE: 2022-02-23 03:53:38 TEAM MEMBERS (5) : Design Consortium: Aedas, CAPOL, TDRL, Traffic Consultant: MVA, Structure Consultant: Arup, Lighting Consultant: HDA and Façade Consultant: CCAT IMAGE CREDITS: Image #1: Aedas Image #2: Aedas Image #3: Aedas Image #4: Aedas Image #5: Aedas Video Credits: Aedas |
||||
| Visit the following page to learn more: https://bit.ly/3BKxKJh | |||||
| AWARD DETAILS | |
 |
Huanggang Port New Development Transportation by Aedas is Winner in Architecture, Building and Structure Design Category, 2021 - 2022.· Press Members: Login or Register to request an exclusive interview with Aedas. · Click here to register inorder to view the profile and other works by Aedas. |
| SOCIAL |
| + Add to Likes / Favorites | Send to My Email | Comment | Testimonials | View Press-Release | Press Kit |

