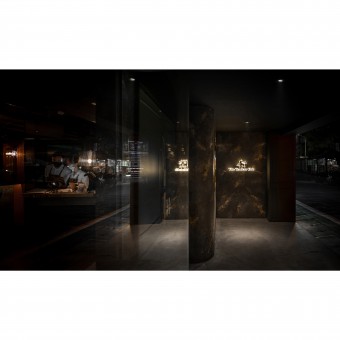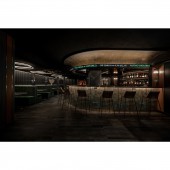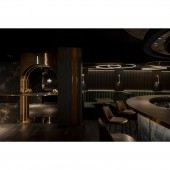DESIGN NAME:
Traders Club
PRIMARY FUNCTION:
Bar and Restaurant
INSPIRATION:
With the population growth of Taiwan transnational securities investments, the design sees young transnational investors as the target consumer group as the starting point, combining British classics and real-time interactive technology, to create a cross-regional and cross-time difference themed bar, integrating the concepts of community interaction and information exchange. A deck-style space can be added with temporary tables, chairs, and projection screens to adjust the boundaries of openness, privacy, and meet the flexible needs of different events that bring people together.
UNIQUE PROPERTIES / PROJECT DESCRIPTION:
The Traders Club is a commercial bar which is renovated from an old house. Based on the concept of the New York Stock Exchange, the arc shapes are used to enhance the visual height and hide the beams and columns. A range of seating designs can be implemented for different uses, such as conversations, gatherings, or courses, etc. Circumstances, which create social gathering and interaction, become a place where young investors can exchange stock information at night time.
OPERATION / FLOW / INTERACTION:
In response to different social needs, events, and commercial benefits, combined with real-time digital technology, around 40 seats are planned with an open bar area in the center. The functional areas are isolated by beams and columns, and divided into multiple levels of use; one example is the use of the station area and a single bar to promote interaction and conversation between customers, enhancing customer group cohesion and exchange of information.
PROJECT DURATION AND LOCATION:
The project finished in January 2021 in Taiwan.
FITS BEST INTO CATEGORY:
Interior Space and Exhibition Design
|
PRODUCTION / REALIZATION TECHNOLOGY:
Due to the old house low height and rough beams and columns which are all over the space, the concept of the curved counters of the New York Stock Exchange is applied. The ceiling combines the curved style and mirror design to extend the visual height; at the same time, the positions of beams and columns are used to define the different functional areas and the seating forms. In the bar area, the shape of the open wine cabinet is designed by following the line and shape of the beams and columns, become a visual focus in the space.
SPECIFICATIONS / TECHNICAL PROPERTIES:
To solve the problem of insufficient space height in the old house, materials like curved ceiling and mirror faces are introduced to extend the visual height. Multiple columns, as a hierarchical division of functional areas, are also used to divide the customer group as well as create a sense of openness and privacy, and allow flexible use of the space. Social interaction and information circulation between customers increases with this outlay, and different events can be accommodated so specific consumer groups can gather.
TAGS:
sense of openness, privacy, curved ceiling, extend the visual height
RESEARCH ABSTRACT:
As the main purpose in the space is the circulation and exchange of digital information; however, there are many obstacles like walls and beams and columns. Under the consideration of maximizing the commercial benefit, the design creates different levels of functions which consider both open interaction and privacy independence through the integration of layout and design, also retains the flexibility of movement line, and combines materials like, classical trims and titanium to build a high-end luxury atmosphere which matches the image of a commercial elite club.
CHALLENGE:
Compare to the general bar design, the main point pays more attention to how to create the interaction between customers and information exchange, increasing the community gathering and engagement. Therefore, besides the openness, it also has to reach the possibility of privacy and flexibility, and to transform the space limit with too many beams and columns to different levels of social functions to embrace various forms of investment and financial activities.
ADDED DATE:
2022-02-22 06:49:28
TEAM MEMBERS (2) :
TIEN-WUN LI and YI-JEN LI
IMAGE CREDITS:
Moore Design
|









