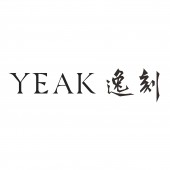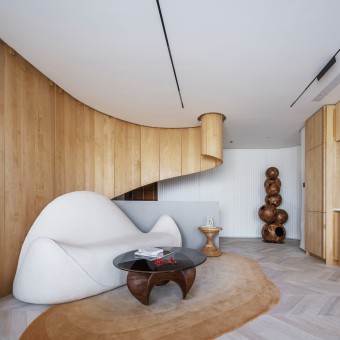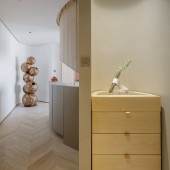Garden Home Interior Space Design by Yi Huile, Liu Zulong and Xia Yiting |
Home > Winners > #136446 |
| CLIENT/STUDIO/BRAND DETAILS | |
 |
NAME: Beijing Yeak Interior design limited company PROFILE: Beijing Yeak Interior design limited company is a professional company engaged in space design is a group of passionate design of the people, its core members are graduated from the domestic and foreign ranked universities are good at dealing with the relationship between space and people, the integration of materials and space, and furniture manufacturing we integrate the building interior Furniture and other multi-scale integration of the design concept, is committed to exploring the boundaries of design and actively promote space experiment and design innovation in practice |
| AWARD DETAILS | |
 |
Garden Home Interior Space Design by Yi Huile, Liu Zulong and Xia Yiting is Winner in Interior Space and Exhibition Design Category, 2021 - 2022.· Read the interview with designer Yi Huile, Liu Zulong and Xia Yiting for design Garden Home here.· Press Members: Login or Register to request an exclusive interview with Yi Huile, Liu Zulong and Xia Yiting. · Click here to register inorder to view the profile and other works by Yi Huile, Liu Zulong and Xia Yiting. |
| SOCIAL |
| + Add to Likes / Favorites | Send to My Email | Comment | Testimonials | View Press-Release | Press Kit |
Did you like Yi Huile, Liu Zulong and Xia Yiting's Interior Design?
You will most likely enjoy other award winning interior design as well.
Click here to view more Award Winning Interior Design.








