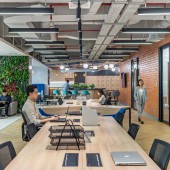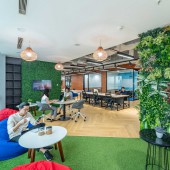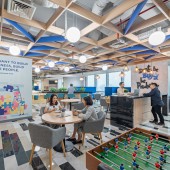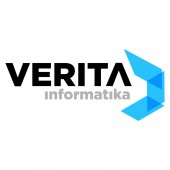Digital Hub Office by Annisa Paramadina |
Home > Winners > #136439 |
 |
|
||||
| DESIGN DETAILS | |||||
| DESIGN NAME: Digital Hub PRIMARY FUNCTION: Office INSPIRATION: The design concept is inspired by the need of flexible and collaborative working space for Verita employees. The freedom to move around the Verita office creates pockets of teamwork, experimentation, and creativity. Work is not restricted to a fixed location and ideas can be shared more easily between otherwise isolated departments. The space is designed with an open plan workstation with a fun and colorful ambience for a better collaborative working experience. UNIQUE PROPERTIES / PROJECT DESCRIPTION: Digital Hub is a design concept applied to Verita Informatika. Designer creates an agile workspace that supports a flexible work environment and collaborative space for employees. As the Covid-19 pandemic accelerated a digital transformation and shaped the future of work, Verita became one of the example companies in applying the flexible work culture. Transitioning to an agile office layout allows Verita to reduce costs by repurposing or cutting down on unused floor space. OPERATION / FLOW / INTERACTION: The space is equipped with smaller meeting rooms functioning as a quiet zone as an area of the agile workplace designed to promote privacy and concentration. In the corner, there is a breakout space provided as the most informal part of an agile workspace where employees can visit to grab a bite to eat, or relax with colleagues, designed to be a comfortable spot to lounge. This breakout space also serves as a functional space for everything from laid-back meetings with clients. PROJECT DURATION AND LOCATION: Project Duration: 2021.04.23-2021.08.23 Project Location: TCC Batavia Tower One 30th floor. K.H. Mas Mansyur Kav.126.Jakarta, Indonesia 10220 FITS BEST INTO CATEGORY: Interior Space and Exhibition Design |
PRODUCTION / REALIZATION TECHNOLOGY: The utilization of video conferencing and project management technology allows Verita to manage the workspace with more flexible arrangements, connecting the people in the office and remote areas. The industrial elements are built by the use of exposed bricks, cement exposed, open ceiling, spotlights, etc. Meeting Rooms are provided for private discussion and Smaller Meeting Rooms are provided as a quiet zone designed to promote privacy and concentration. SPECIFICATIONS / TECHNICAL PROPERTIES: Located at TCC Batavia Tower One 30th floor, Jakarta, the total net space of the Verita Informatika Office is 545sqm with a capacity of 70 staff. TAGS: VeritaInformatika, DigitalHub, FlexibleWorking, CoWorking RESEARCH ABSTRACT: Through the concept of Digital Hub, Designer creates a collaborative working space with vibrant elements and a semi-industrial style. It is inspired by the need of a comfortable working space that supports flexibility for collaborative working and productivity. CHALLENGE: As the Covid 19 pandemic accelerated a digital transformation and shaped the future of work, Verita became one of the example companies in applying the flexible work culture. From the initial space requirement discussion, Verita identified that there is an opportunity to reduce real estate costs by applying flexible work culture. The challenge is how to create a flexible work space but on the other side the space must support highly productive workplace arrangements. ADDED DATE: 2022-02-22 03:30:21 TEAM MEMBERS (6) : Managing Director: Wiza Hidayat, Project Director: Annisa Paramadina, Interior Designer : Anindira Dena Vania , Project Manager : Nenda Arkhadilla Pradnya Minerva, Senior Graphic Designer: Fahmi Adi Cahya and Graphic Designer : Tubagus Faisal IMAGE CREDITS: Imaji Raya |
||||
| Visit the following page to learn more: http://bit.ly/34FHwjX | |||||
| AWARD DETAILS | |
 |
Digital Hub Office by Annisa Paramadina is Winner in Interior Space and Exhibition Design Category, 2021 - 2022.· Read the interview with designer Annisa Paramadina for design Digital Hub here.· Press Members: Login or Register to request an exclusive interview with Annisa Paramadina. · Click here to register inorder to view the profile and other works by Annisa Paramadina. |
| SOCIAL |
| + Add to Likes / Favorites | Send to My Email | Comment | Testimonials | View Press-Release | Press Kit |
Did you like Annisa Paramadina's Interior Design?
You will most likely enjoy other award winning interior design as well.
Click here to view more Award Winning Interior Design.








