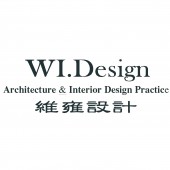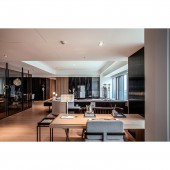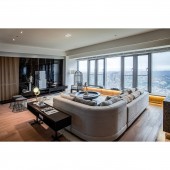DESIGN NAME:
Ease in the Woods
PRIMARY FUNCTION:
Residential
INSPIRATION:
Ease in the Woods is a model house. The designer first evaluated the geographical conditions and natural advantages and concluded to design the space for those starting their retirement life. Hence, a highly functional kitchen and relaxing mahjong area are created. At the same time, since the space is located on a high floor with an overlooking view of the city, the overall interior is set up with semi-screens instead of partitions to give flexibility to users.
UNIQUE PROPERTIES / PROJECT DESCRIPTION:
On the left of the elevator, the wall is hallowed out in a round shape to show the beautiful views on the 36th floor. At the same time, gratings are used and paired with dark oak wooden plates to embody the classic Italian Minotti style, simple and semi-luxurious. The living room and the study are equipped with the most efficient lightings of the whole residence. Semi-screens are set up between areas for division without blocking eyesight, allowing users to enjoy the breathtaking sceneries whenever they are standing or sitting.
OPERATION / FLOW / INTERACTION:
Ease in the Woods is a construction project containing the highest public area ratio and greenery in Linkou District. It is also located in a quiet neighborhood with streets surrounding it. After people have been fighting and struggling in the city for quite some time, they want to save some quality time for themselves; the designer aimed to create a living environment for these people. A massive number of French windows are set up with situational lightings to deliver a relaxing spatial feeling.
PROJECT DURATION AND LOCATION:
The project finished in October 2020 in Taiwan.
FITS BEST INTO CATEGORY:
Interior Space and Exhibition Design
|
PRODUCTION / REALIZATION TECHNOLOGY:
Ease in the Woods is a model house, which will be shown to many clients after construction. The project is located in a high-function neighborhood and is the first choice for citizens who wish to move into a new environment. The overall emits a relaxing and comfy vibe, while wooden materials are used to outline a warm yet refreshing spatial feeling. The designer spotted the advantages above and placed all kinds of ingenuity throughout the space, not to only meet the requirements of living but also fulfill expectations of users to be living in the space.
SPECIFICATIONS / TECHNICAL PROPERTIES:
Ease in the Woods is certificated as 125 pings with an actual interior space of 77 pings. It is a model house located on the 36th floor, equipped with a private elevator and three bedrooms (bathroom and closets included). A light meal area, a mahjong room, a reading area, and a small-scale banquet room are also included. The designer used natural materials, such as stones, Chang Hong glasses, and steel-brushed veneers to give a comforting visual experience through the unique grains and rustic colors.
TAGS:
Italian, spacious interior, higher floors, gratings, Minotti
RESEARCH ABSTRACT:
Spatial arrangements and interior designs are inseparable. Within the transparent and expansive space, the designer eliminated partition walls and placed high functional television walls and a kitchen island to increase functionality secretly. This project can almost fulfill expectations from all kinds of clients. It has an unintentional configuration, a relaxing and breathtaking overlooking view, a modern Italian overall style, and most importantly, the heartfelt feeling for users to enjoy everyday life with the ones they love and cherish.
CHALLENGE:
Spaces are made for humans. The designer has been embodying this concept and would always understand the living requirements through conversations as if clothes should be worn to deliver unique characteristics. However, Ease in the Woods is a model house that hasn had a particular owner yet. Hence, creating a design that most people will be fond of was the goal of this project. The designer went through challenges that tested the accuracy of observation and calibration to bring the beautiful views into the interior harmoniously finally.
ADDED DATE:
2022-02-22 03:18:49
TEAM MEMBERS (1) :
YUNG-CHIEH YEN, ROU-I HUANG
IMAGE CREDITS:
WI. Design
|









