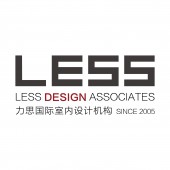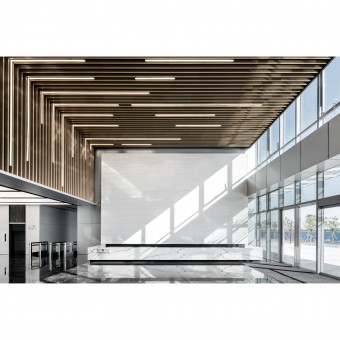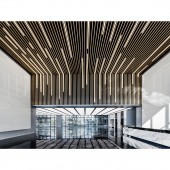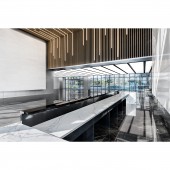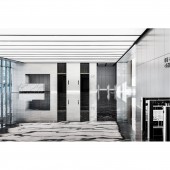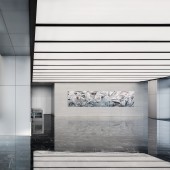DESIGN NAME:
Pearl Research Development
PRIMARY FUNCTION:
Building
INSPIRATION:
The design is inspired by linear elements. In the context of fast life and fast pace, the linear elements give people a feeling of "high-speed development, towards the future". The design of the building facade and interior lobby are also inspired by this.
UNIQUE PROPERTIES / PROJECT DESCRIPTION:
Under the fast-paced life, people are assimilated by the social environment and lose their individuality. Therefore, the designer wants to highlight the specialness of people in the space, explore and give more imagination to the space, and make every moment in the space special. In the design, the designer used straight lines, hypothetical lines and turning lines. Lines as an important part of the space, whether parallel or interlaced, determine the overall aesthetic it presents. The impact of color and the contrast of light give you a multi-dimensional visual experience and give the place a unique vibrancy.
OPERATION / FLOW / INTERACTION:
The designer has set up paths in different directions and multiple experience modes in the space to realize the concept of functional composite in a limited space. The multi-functional composite layout meets people's usage needs and maximizes the value of the space. Extending and connecting public spaces with different forms and personalities. Nature and comfort are carried out from the perspective of users and the environment to the end, allowing people to feel the spirit of place in the limited space that varies from person to person and from time to time.
PROJECT DURATION AND LOCATION:
The Project Started In 2020 In Guangzhou And Finished In 2021 In Guangzhou
FITS BEST INTO CATEGORY:
Interior Space and Exhibition Design
|
PRODUCTION / REALIZATION TECHNOLOGY:
On the interior side, high-quality stone, metal lighting materials and high-tech design techniques reflect the craftsmanship and aesthetic level of Nansha District to keep up with the times. The dense rhythmic contrasting lines, and the whole glass curtain wall reflect the rapid development and flourishing of Nansha District.
SPECIFICATIONS / TECHNICAL PROPERTIES:
Total Construction Area: 77,000 ㎡ , First Floor Design Area: 1,000 ㎡
TAGS:
Office Building, Linear Elements, Modern Techniques, Composite Space, The Multi-Functional Compound Layout
RESEARCH ABSTRACT:
Nansha is the only channel for Guangzhou to go to the sea, and is also the necessary road connecting the two sides of the Pearl River Estuary. It is an important carrier and platform to participate in the new round of economic globalization competition and cooperation on behalf of the country.
CHALLENGE:
The project façade adopts double silver Low-E insulating glass, which integrates environmental protection into modern architecture. Due to the large changes in the building plan structure, the glass curtain wall aluminum alloy semi-hidden frame and curtain wall facade decorative lines are more, the construction of curtain wall structure and pre-buried parts is a difficult point in the construction of curtain wall of Pearl Research Development Building.
ADDED DATE:
2022-02-21 08:11:20
TEAM MEMBERS (1) :
Less International Design Associates
IMAGE CREDITS:
Photography: ThreeGen
|
