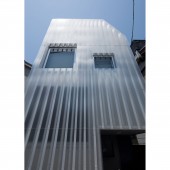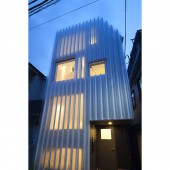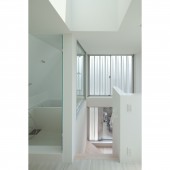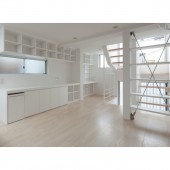Double Skin House by Nobuhito Mori |
Home > Winners > #136323 |
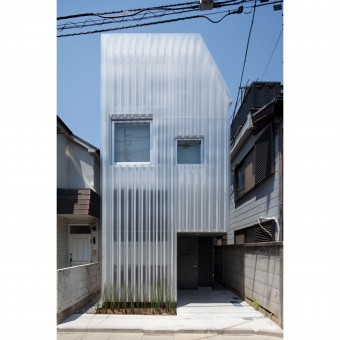 |
|
||||
| DESIGN DETAILS | |||||
| DESIGN NAME: Double Skin PRIMARY FUNCTION: House INSPIRATION: There is a traditional Japanese partition, the shoji, which is a way of ensuring light and privacy. The shoji consists of a thin wooden frame covered with translucent paper, which softens the incoming light and blurs the interior. Inspired by the shoji, the designer have created a modern light filter that is resistant to wind and rain and can also be used outside. UNIQUE PROPERTIES / PROJECT DESCRIPTION: It is a three-story wooden structure in a densely built up area of Tokyo. Although the site is small and the distance from the neighboring land is only about 1m, light and privacy were required. The translucent cladding on facade softens incoming light and blurs the visibility of both passerby's and inhabitants. At night, the lighted facade become a large light to illuminate the streets. OPERATION / FLOW / INTERACTION: - PROJECT DURATION AND LOCATION: Location: Kikuicho, Tokyo, Japan Completion year: 2011 FITS BEST INTO CATEGORY: Architecture, Building and Structure Design |
PRODUCTION / REALIZATION TECHNOLOGY: The translucent cladding: Polycarbonate is used as a weatherproof and semi-transparent material, and to enhance its strength, folded plates and flat sheets are attached with plastic bars. Openings where it is necessary to block the view from the outside are covered with the translucent cladding, while emergency access and ventilation openings are exposed. SPECIFICATIONS / TECHNICAL PROPERTIES: Site area:35m2 Building area:19m2 Total floor area 55m2 Main structure: timber frame Number of stories:3 TAGS: House, Minimal, Simple, Compact, Facade, Light, Double skin, Polycarbonate, Japan RESEARCH ABSTRACT: - CHALLENGE: - ADDED DATE: 2022-02-21 07:45:55 TEAM MEMBERS (1) : IMAGE CREDITS: Photo/Masayoshi Ishii |
||||
| Visit the following page to learn more: http://bit.ly/3voKFQ6 | |||||
| AWARD DETAILS | |
 |
Double Skin House by Nobuhito Mori is Winner in Architecture, Building and Structure Design Category, 2021 - 2022.· Read the interview with designer Nobuhito Mori for design Double Skin here.· Press Members: Login or Register to request an exclusive interview with Nobuhito Mori. · Click here to register inorder to view the profile and other works by Nobuhito Mori. |
| SOCIAL |
| + Add to Likes / Favorites | Send to My Email | Comment | Testimonials | View Press-Release | Press Kit | Translations |
| COMMENTS | ||||||||||||||||
|
||||||||||||||||
Did you like Nobuhito Mori's Architecture Design?
You will most likely enjoy other award winning architecture design as well.
Click here to view more Award Winning Architecture Design.


