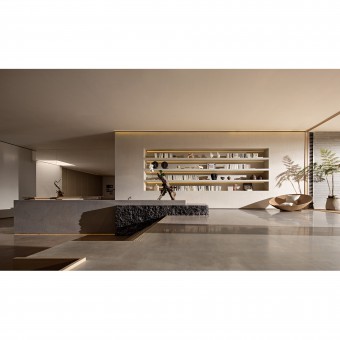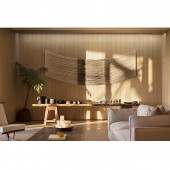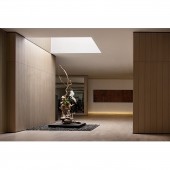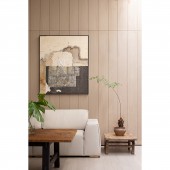Neverland Club by Matrix Design |
Home > Winners > #136321 |
 |
|
||||
| DESIGN DETAILS | |||||
| DESIGN NAME: Neverland PRIMARY FUNCTION: Club INSPIRATION: In order to achieve these two core points, we fully consider the linkage relationship between inside and outside the space. Relying on the mountain, the building stands on the hillside of the forest. When the water is flat, it looks like a flowing blue crystal in the surrounding landscape. From top to bottom, from outside to inside, the natural connection is not separated by the existence of architecture, but can be truly adapted to local conditions. UNIQUE PROPERTIES / PROJECT DESCRIPTION: The dialogue between architecture and nature in Fuxian Lake in Kunming has become very meaningful due to the intervention of the beautiful mountains and wilds. Only when people truly respect and understand the spirit of the site, can we achieve the right match in the design without any violation on harmony. OPERATION / FLOW / INTERACTION: Open the door to see the mountain, open the window to enjoy the scenery, and completely incorporate the vastness and panoramic view of the pitching world into the room. You can see the mountains and the water of Fuxian Lake from any angle. PROJECT DURATION AND LOCATION: The project started in October 2019 in Kunming and finished in January 2021 in Kunming. FITS BEST INTO CATEGORY: Interior Space and Exhibition Design |
PRODUCTION / REALIZATION TECHNOLOGY: The main materials in this project are light-coloured artificial stone, wood veneer, textured paint, chiselled stone, metal wood grille, brass. SPECIFICATIONS / TECHNICAL PROPERTIES: The project covers a total of 3000 square meters. TAGS: Interior, Commercial, Modern, Simple, Resort, Club, Natural RESEARCH ABSTRACT: Considering design in such an excellent place, the loading of the building, how to make it completely melt into the nature without falling into the ground, leaving no trace? It is very close and interlocking linkage from the building, the landscape to the interior space. Responding to the natural environment and satisfying the function of the building are the theoretical basis before the design. CHALLENGE: The monolithic block structure leaves precise gaps to allow the space to maintain the division of upper and lower exchanges and surrounding circulation, thus forming a vertical and horizontal fusion, adding another layer of light bearing space to the sense of fullness. ADDED DATE: 2022-02-21 06:56:23 TEAM MEMBERS (3) : Wang Guan, Liu Jianhui and Wang Zhaobao IMAGE CREDITS: Image #1: Photographer Shi Xiang Wan He, NEVERLAND, 2021. Image #2: Photographer Shi Xiang Wan He, NEVERLAND, 2021. Image #3: Photographer Shi Xiang Wan He, NEVERLAND, 2021. Image #4: Photographer Shi Xiang Wan He, NEVERLAND, 2021. Image #5: Photographer Shi Xiang Wan He, NEVERLAND, 2021. PATENTS/COPYRIGHTS: Copyrights belong to Shi Xiang Wan He, 2021. |
||||
| Visit the following page to learn more: http://www.matrixdesign.cn | |||||
| AWARD DETAILS | |
 |
Neverland Club by Matrix Design is Winner in Interior Space and Exhibition Design Category, 2021 - 2022.· Press Members: Login or Register to request an exclusive interview with Matrix Design. · Click here to register inorder to view the profile and other works by Matrix Design. |
| SOCIAL |
| + Add to Likes / Favorites | Send to My Email | Comment | Testimonials | View Press-Release | Press Kit |







