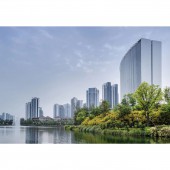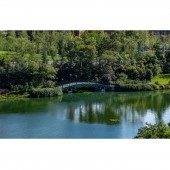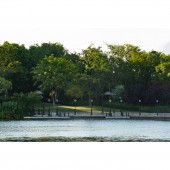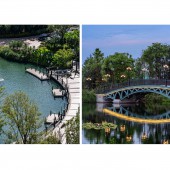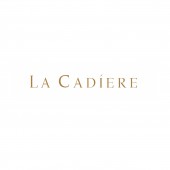La Cadiere Garden City International Resort Center by La Cadiere |
Home > Winners > #136238 |
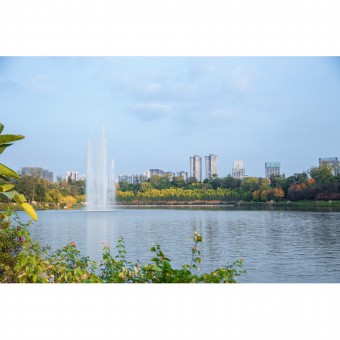 |
|
||||
| DESIGN DETAILS | |||||
| DESIGN NAME: La Cadiere Garden City PRIMARY FUNCTION: International Resort Center INSPIRATION: Working within Concrete masses of a modern city makes people stressful. Everyone is looking for a city with a beautiful environment, fashionable and livable, abundant supporting facilities, and high-quality life. This design will change the ways of life completely. Hence, the manifesto of our program is to bring the city back to those people and spread the garden to the world. We will bring the excellent elements of the most famous garden cities together such as stylish designs, a variety of business formats to create a differentiated lifestyle in Garden City. UNIQUE PROPERTIES / PROJECT DESCRIPTION: La Cadiere Garden City International Resort Center located at the core of the Tianfu New District. The total Planning area for the program is 200 hectares. The whole program includes a 12 hectares lake park, 11 hectares mountain park and 28 hectares green landscape area. The project is also composed of multiple modern landscaping themes such as green garden style, modern holiday style and rich overlapping landscape style. More than 200 different kinds of plants are placed and the colorful garden constantly changes with the seasons, emphasizing the mental vacation living environment of the garden city. OPERATION / FLOW / INTERACTION: Towers are arrayed along this connecting spine of folded landscaping which creates a seamless connection to the lake and park. Towers rise up high from the ground, the stone-clad façade expresses verticality while also implying an uplifting spirit. Living beside the park, the units are enjoying not only the extensive landscape view but also overlook towards the future tallest building in China. PROJECT DURATION AND LOCATION: The project started in 2016 in Chendu, and still under construction. |
PRODUCTION / REALIZATION TECHNOLOGY: The lakeside park is composed of multiple characteristic landscape elements such as a lakeside square, a dock, a stream area, a characteristic landscape bridge, a waterfall, a forest terrace, a rocky landscape, and a wetland area. The public open space is formed by the undulating surface, and surrounded by green area. It divides the land space into protected landscape plazas in different sizes. Among them the visual focus is the sculptural International Conference Center and 3 towers, with some small private spaces scattered around. The landscape creates an oasis of serene spaces, clearly delineated between private and public, formed by sculpted landscape planes. SPECIFICATIONS / TECHNICAL PROPERTIES: 1. The use of ceramic plate on facade: environmental protection, renewable; 2. The use of three-layer laminated vacuum glass: energy saving and environmental protection; 3. Water and heat circulation: adopt water-saving sanitary ware, with not less than 80% reaching water-efficiency grade level 1, and with remaining sanitary ware rated above level 2; TAGS: World class, Garden city, open city space, harmony environments RESEARCH ABSTRACT: Nowadays, the convergence of city images is becoming more and more serious during the process of development and urbanization. The urban architecture cannot even feel its existence and monumental value, and moreover the public green space is also becoming gradually inaccessible. Therefore, how to balance the combination and connection of the architectural space and the green space, at the same time to evoke senses, and create a harmonious, inspiring and meaningful urban environment where people can live, work and entertain become the main design issues and also the ultimate goal in this project. CHALLENGE: Public spaces like hotels, international conference centers need an open environment; while residential architecture like CEO Mansion focus on quality life, independent and private atmosphere. Hence how to conduct the layout of the project and roll out a landscape design of combining organically this two contrasting, complementary spaces, is the key point in general planning and landscape design that the designer needs to carefully consider. ADDED DATE: 2022-02-19 15:14:31 TEAM MEMBERS (1) : The overall planning of the project is led by AECOM., The overall planning of the Hyatt Hotel is led by WATG, and the architectural design is led by SCDA., The La Cadiere Center and Andaz Hotel are designed by SCDA and TCDL. and Garden Boutique Residences are designed by SCSY and TCDL IMAGE CREDITS: photographer: Sicong Sui, Boris Shiu PATENTS/COPYRIGHTS: Copyrights: LA CADIERE |
||||
| Visit the following page to learn more: https://www.lacadiere.com/ | |||||
| AWARD DETAILS | |
 |
La Cadiere Garden City International Resort Center by La Cadiere is Winner in Landscape Planning and Garden Design Category, 2021 - 2022.· Press Members: Login or Register to request an exclusive interview with La Cadiere. · Click here to register inorder to view the profile and other works by La Cadiere. |
| SOCIAL |
| + Add to Likes / Favorites | Send to My Email | Comment | Testimonials | View Press-Release | Press Kit |

