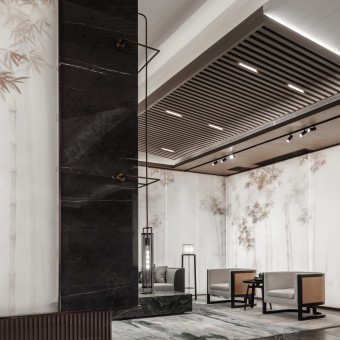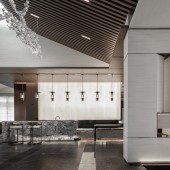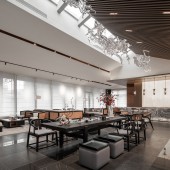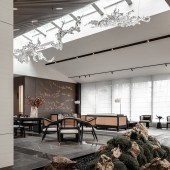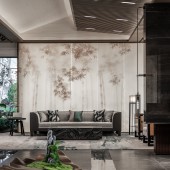The Regeneration of Oriental Landscapes Marketing Center by Xingbin Yang |
Home > Winners > #136135 |
| CLIENT/STUDIO/BRAND DETAILS | |
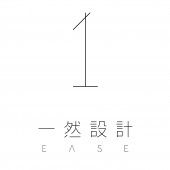 |
NAME: Ease design PROFILE: EASE DESIGN is a well-known interior design company in the real estate field, mainly engaged in the research and development and design of marketing centers, model rooms and apartment types.Founded in 2010, The designed works have won hundreds of international and domestic design awards, The works are widely favored by well-known media and professional platforms at home and abroad, and many projects have become popular online celebrity check-in places. |
| AWARD DETAILS | |
 |
The Regeneration of Oriental Landscapes Marketing Center by Xingbin Yang is Winner in Interior Space and Exhibition Design Category, 2021 - 2022.· Read the interview with designer Xingbin Yang for design The Regeneration of Oriental Landscapes here.· Press Members: Login or Register to request an exclusive interview with Xingbin Yang. · Click here to register inorder to view the profile and other works by Xingbin Yang. |
| SOCIAL |
| + Add to Likes / Favorites | Send to My Email | Comment | Testimonials | View Press-Release | Press Kit |
Did you like Xingbin Yang's Interior Design?
You will most likely enjoy other award winning interior design as well.
Click here to view more Award Winning Interior Design.


