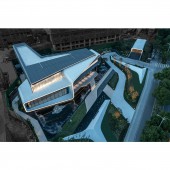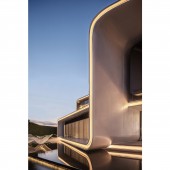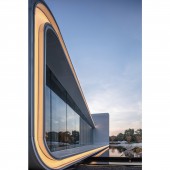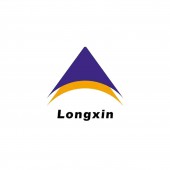Jenga Box Commercial by Kris Lin |
Home > Winners > #136117 |
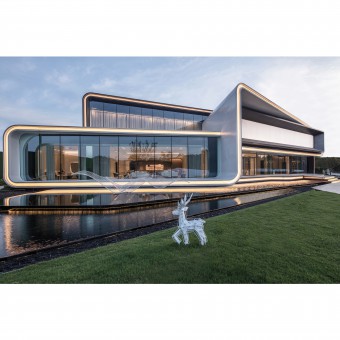 |
|
||||
| DESIGN DETAILS | |||||
| DESIGN NAME: Jenga Box PRIMARY FUNCTION: Commercial INSPIRATION: We were inspired by show windows.The facade along the street is designed to showcase the interior functions completely in the commercial facade of the building, creating a transparent and fuzzy spatial boundary, which makes the visual experience of the interior and exterior coherent and integrated. UNIQUE PROPERTIES / PROJECT DESCRIPTION: This is a community commercial building.The combination of GRC folding board and LED light belt connects the building blocks in series on the facade,Under the language interweaving of arc curve and transparent glass, a simple and smooth visual appearance is presented. Under the background of internal and external lights, the whole space is just like a shop window with exquisite and rich connotation in the city. OPERATION / FLOW / INTERACTION: The site of the project is tight and especially narrow in the north.The planning of the space conforms to the changes of the site, arranges and combines every functional spaces.The three-dimensional space of the building through the interpenetration and torsion of the block. The facade along the street is designed to showcase the interior functions completely in the commercial facade of the building. PROJECT DURATION AND LOCATION: The project started in December 2020 in Changzhou and finished in August 2021 in Changzhou, and was opend in Changzhou in August 2021. FITS BEST INTO CATEGORY: Architecture, Building and Structure Design |
PRODUCTION / REALIZATION TECHNOLOGY: The three-dimensional space of the building highlights the freedom of the space through the interpenetration and torsion of the block. The interlacing of various angles of the volume creates many vertical and parallel line angles. The choice of materials and the treatment of interlacing make the facade of the building released in the environment. SPECIFICATIONS / TECHNICAL PROPERTIES: Area:2000sqm TAGS: window, jenga box, commercial building, curve, transparent glass RESEARCH ABSTRACT: The site of the project is tight and especially narrow in the north.South of the site is the main road of the city, which is the main display surface of the architectural image.Starting from site planning, the design integrates architecture, interior, landscape and lighting. CHALLENGE: The site of the project is tight and especially narrow in the north. Starting from site planning, the design integrates architecture, interior, landscape and lighting. The planning of the space conforms to the changes of the site, arranges and combines every functional spaces, and forms architectural space and functional plane that meet the functional requirements through the organization of reasonable spatial streamline. ADDED DATE: 2022-02-18 06:56:58 TEAM MEMBERS (2) : Designer: Kris Lin and Designer:Anda Yang IMAGE CREDITS: Main image is Image #1, Optional Image #1 is Image #2, Optional Image #2 is Image #3, Optional Image #3 is Image #4, Optional Image #4 is Image #5: Photographer KLID , 2021. Video Credits: followed by KLID. |
||||
| Visit the following page to learn more: https://www.klid.com.cn | |||||
| AWARD DETAILS | |
 |
Jenga Box Commercial by Kris Lin is Winner in Architecture, Building and Structure Design Category, 2021 - 2022.· Read the interview with designer Kris Lin for design Jenga Box here.· Press Members: Login or Register to request an exclusive interview with Kris Lin. · Click here to register inorder to view the profile and other works by Kris Lin. |
| SOCIAL |
| + Add to Likes / Favorites | Send to My Email | Comment | Testimonials | View Press-Release | Press Kit |
Did you like Kris Lin's Architecture Design?
You will most likely enjoy other award winning architecture design as well.
Click here to view more Award Winning Architecture Design.


