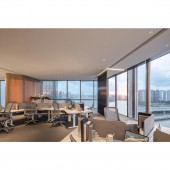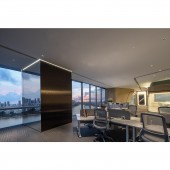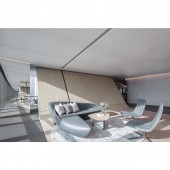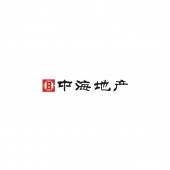Stream Office by Kris Lin |
Home > Winners > #135920 |
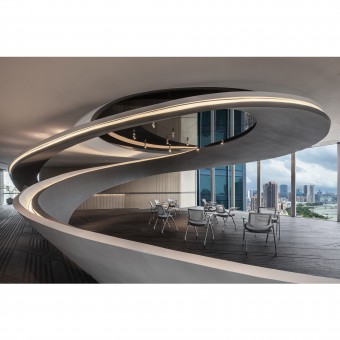 |
|
||||
| DESIGN DETAILS | |||||
| DESIGN NAME: Stream PRIMARY FUNCTION: Office INSPIRATION: The vibrant impression of the city, the rolling mountains, the rhythm of the river and other iconic cultural and natural landscape of the Bay Area are integrated, which become the inspiration of the designer.Curved shapes often have the emotional power of flow, tension, fusion and freedom. It gives the different buildings more and more imagination. UNIQUE PROPERTIES / PROJECT DESCRIPTION: This is an interior design project for an office.is located in the belly of the Greater Bay Area, which is a new business highland on the west bank of the Guangdong-Hong Kong-Macao Greater Bay Area. The office occupies the whole floor of the office building, the visual field can reach to 360 degrees with unique landscape vision and good lighting conditions. OPERATION / FLOW / INTERACTION: In the whole office space, the most eye-catching part is the atrium "roadshow hall", the flow of curved shape aesthetics, making it a iconic symbol of the space. Under the concept of flexible, mobile and green office,we has arranged the space according to the functional requirements of the owner, to meet the requirement of free switch between open and closed space, individual and group activity mode. PROJECT DURATION AND LOCATION: The project started in December 2020 in Zhuhai and finished in August 2021 in Zhuhai, and was opend in Zhuhai in August 2021. FITS BEST INTO CATEGORY: Interior Space and Exhibition Design |
PRODUCTION / REALIZATION TECHNOLOGY: The curvilinear shape of the project becomes the biggest highlight. The shape is formed from a metal skeleton, with an exterior painted finish.It not only makes use of curves to carry out flexible segmentation of spatial function partition, but also reshapes the spatial relationship, and creates a space sculpture with visual impact. SPECIFICATIONS / TECHNICAL PROPERTIES: Area:1000sqm TAGS: Office, Zhuhai, Greater Bay Area, Curved shapes, Stream RESEARCH ABSTRACT: The Future of Office creating a flexible, personalized experience for and around people. Space that tell a purposeful story reflecting local culture and context create a distinct tenant experience while respecting and enhancing their surroundings. Large, open floor plates provide a more connected, collaborative environment that reinforces a common culture, fosters innovation, and attracts top talent. CHALLENGE: The modelling and the technical implementation of curve puts forward high requirements on the design and construction. We continues to explore the limits of structure and modeling and breaks the vertical composition of space. On the basis of visual aesthetics, the designer has reopened the new interface of the city skyline with bold curve elements. ADDED DATE: 2022-02-16 09:27:00 TEAM MEMBERS (2) : Designer: Kris Lin and Designer:Anda Yang IMAGE CREDITS: Main image is Image #1, Optional Image #1 is Image #2, Optional Image #2 is Image #3, Optional Image #3 is Image #4, Optional Image #4 is Image #5: Photographer KLID , 2021. Video Credits: followed by KLID. |
||||
| Visit the following page to learn more: https://www.klid.com.cn | |||||
| AWARD DETAILS | |
 |
Stream Office by Kris Lin is Winner in Interior Space and Exhibition Design Category, 2021 - 2022.· Press Members: Login or Register to request an exclusive interview with Kris Lin. · Click here to register inorder to view the profile and other works by Kris Lin. |
| SOCIAL |
| + Add to Likes / Favorites | Send to My Email | Comment | Testimonials | View Press-Release | Press Kit |


