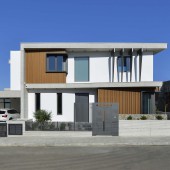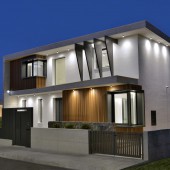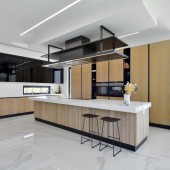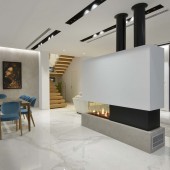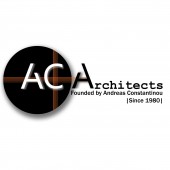Villa Troy Residential House by Renos Constantinou |
Home > Winners > #135650 |
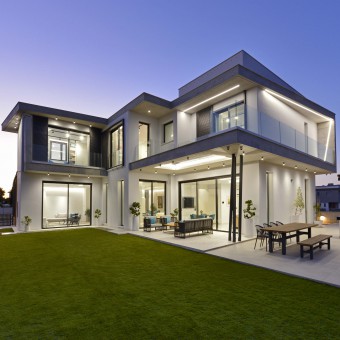 |
|
||||
| DESIGN DETAILS | |||||
| DESIGN NAME: Villa Troy PRIMARY FUNCTION: Residential House INSPIRATION: The architect Renos Constantinou chooses to bestow the house with identity, alluding to the owners’ names: Paris and Helen. Mythology provides inspiration for designing a contemporary Trojan home, the Villa Troy UNIQUE PROPERTIES / PROJECT DESCRIPTION: Living spaces, arranged in an irregular L-shape, are placed amidst a cluster of outdoor areas, including verandas and a garden. The open-plan ground level accommodates the lounge, the living and dining rooms. The double-height void at the vestibule becomes the core around which those three integrated parts of the house develop. The building’s placement enhances natural ventilation and lighting, and large openings add to the connection between inside and out. OPERATION / FLOW / INTERACTION: The open-plan ground level accommodates the lounge, the living and dining rooms. The double-height void at the vestibule becomes the core around which those three integrated parts of the house develop. PROJECT DURATION AND LOCATION: The project started on January 2019 and finished in September 2021. Our office was responsible for the Architectural design, Interior design , project management , supervision, lighting design and structural design FITS BEST INTO CATEGORY: Architecture, Building and Structure Design |
PRODUCTION / REALIZATION TECHNOLOGY: The choice of stone cladding on a loadbearing wall on the façade, as well as on the enclosure at the back of the property, hints at the walls of Troy. Metal, applied in many components, is another significant material from that time: the façade features five ornamental brackets whose angular form alludes to the trojan war spears. The original metal door and the vertical metal railings shape the home enclosure. The open-plan ground level accommodates the lounge, the living and dining rooms. The double-height void at the vestibule becomes the core around which those three integrated parts of the house develop. The fireplace, dominating the ground level, functions as divider at the limit between the vestibule, living room, and dining area. Its glass enclosure on three sides allows the hearth to be visible from all adjacent spaces. The base of the fireplace is clad in ceramic tiles emulating fair-face concrete; this material also dresses the dining room wall, featuring the portrait paintings of Paris and Helen. The fair-face concrete ceramic pairs well with the floor tiling, emulating Calacatta marble. This material covers the entire ground floor of the house, assigning luxury and elegance. SPECIFICATIONS / TECHNICAL PROPERTIES: The 340 square meters internal cover area, private house in the outskirts of greater Nicosia was designed to feature contemporary aesthetics, acquiring permanence with the use of timeless materials. Concurrently, the house caters to the needs of a family of four, facilitating communication and comfort. TAGS: Trojan home, Villa Troy, timeless materials, contemporary, sustainable design RESEARCH ABSTRACT: We wanted to design something based on the Mediterranean design and a sustainable design. A global environmental crisis under the guise of climate change is development model planning has been promoting across the word. We install photovoltaics panels and the house is design to become a zero energy efficient CHALLENGE: The name of the project is Troy and we wanted to design something which bring the design in a modern design of today , that make it difficult but interesting to indicated methods of the design and timeless materials which represent that era. ADDED DATE: 2022-02-11 11:10:05 TEAM MEMBERS (5) : Architect:, Renos Constantinou, Andreas Constantinou, Team members: and Angela Constantinou IMAGE CREDITS: Pantelis Hadjiminas PATENTS/COPYRIGHTS: Copyrights belong to ACA Architects, 2022 |
||||
| Visit the following page to learn more: http://www.aconstantinou.com/ | |||||
| AWARD DETAILS | |
 |
Villa Troy Residential House by Renos Constantinou is Winner in Architecture, Building and Structure Design Category, 2021 - 2022.· Press Members: Login or Register to request an exclusive interview with Renos Constantinou. · Click here to register inorder to view the profile and other works by Renos Constantinou. |
| SOCIAL |
| + Add to Likes / Favorites | Send to My Email | Comment | Testimonials | View Press-Release | Press Kit |

