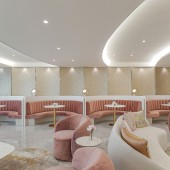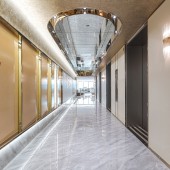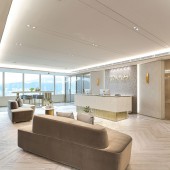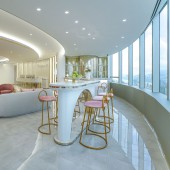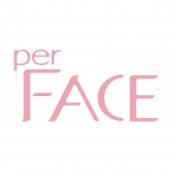Langham Cosmetology Centre by Ronnie Chan and Enoch Kwan |
Home > Winners > #135615 |
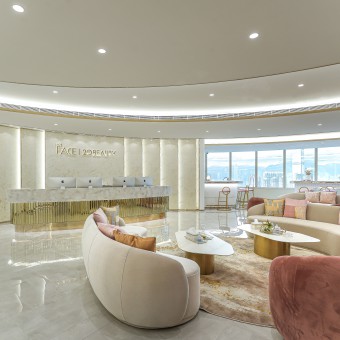 |
|
||||
| DESIGN DETAILS | |||||
| DESIGN NAME: Langham PRIMARY FUNCTION: Cosmetology Centre INSPIRATION: The intention of the design is to connect with customers and enhance their experience. By using materials like marble, velvet, wood, and champagne gold stainless steel, the interior space is made to feel more luxurious than a typical clinical Centre. This makes every visit an indulgent experience for the customers, and one that they look forward to enjoying the services. UNIQUE PROPERTIES / PROJECT DESCRIPTION: Guests are greeted in the reception area by a large curved reception counter, cozy booths with coral and blush velvet sofa seating, and marble flooring with herringbone floor pattern. The lift lobby continues the design with champagne gold and shimmering finishes, while an oval, reflective ceiling feature makes the entrance feel large and spacious. In the 20Laser reception area, the design uses a mix of clean, sharp lines and soft materials. A wooden herringbone floor with a polygonal reception desk and 20Laser bar counter blend harmoniously with the soft grey palette and rich materials used in the waiting area. OPERATION / FLOW / INTERACTION: The 1675 meter square area has to accommodate the operation of the Cosmetology Centre. In fact, 80 treatment rooms are divided into 60 rooms for ladies named 20Beauty and 20 rooms for men named 20Laser including the hair treatment section for men. On the other hand, These divisions have their own reception, waiting area, consultation area, refreshment bar corner, doctor and staff office. Furthermore, the beauty institute area of related beauty industry participants and own staff for licensing lecture and examination PROJECT DURATION AND LOCATION: The project started in Dec 2020 and the construction finished in Oct 2021 in Hong Kong FITS BEST INTO CATEGORY: Interior Space and Exhibition Design |
PRODUCTION / REALIZATION TECHNOLOGY: Using a palette of coral, white and champagne gold, the aesthetic Centre is designed to be sophisticated and calming. The materials and colors continue the brand identity while creating a comforting space for the clients. Curves and arches throughout the design soften the overall ambience of the space. The soft and feminine style of the interiors are chosen to cater to brands' clientele. SPECIFICATIONS / TECHNICAL PROPERTIES: Total area is 1675 meter square TAGS: beauty, Centre, Langham, Cosmetology, Luxurious, curves, arches, interior, retail, design RESEARCH ABSTRACT: New flagship aesthetic Centre in Hong Kong for a medical cosmetology services enterprise company group. The aesthetic Centre is located at fifty six floor with a gorgeous Seaview of Kowloon and Lion Rock of mountain view at landmark building. With this beautiful setting, the interiors are designed to reflect the brands and their high standards of service. CHALLENGE: During the worldwide hard time of the business environment. In fact, the limited budgets for the construction and design fee are requested by the client, to fulfill their business and staff operational requirement. Moreover, the landlord has a high standard of restrictions for tenant to adapt our design proposal, so that the design challenge has to balance the client visions in creativity, well execution and completion on time. ADDED DATE: 2022-02-11 04:33:34 TEAM MEMBERS (2) : Chan Chun Man Ronnie and Kwan Yee Lok Enoch IMAGE CREDITS: Photographer Samuel Lee, 2021 PATENTS/COPYRIGHTS: Copyrights belong to Ronnie Chan, 2022 |
||||
| Visit the following page to learn more: http://bit.ly/3uVbPgS | |||||
| AWARD DETAILS | |
 |
Langham Cosmetology Centre by Ronnie Chan and Enoch Kwan is Winner in Interior Space and Exhibition Design Category, 2021 - 2022.· Press Members: Login or Register to request an exclusive interview with Ronnie Chan and Enoch Kwan. · Click here to register inorder to view the profile and other works by Ronnie Chan and Enoch Kwan. |
| SOCIAL |
| + Add to Likes / Favorites | Send to My Email | Comment | Testimonials | View Press-Release | Press Kit | Translations |
| COMMENTS | ||||||||||||
|
||||||||||||

