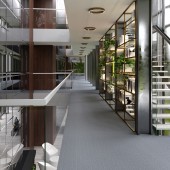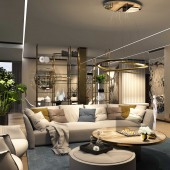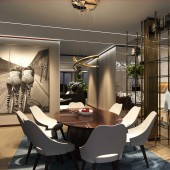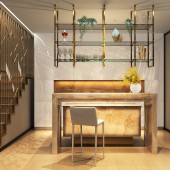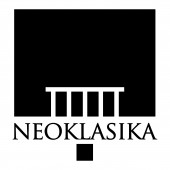ER Clubhouse Luxury Interior Design by Neoklasika Ltd |
Home > Winners > #135433 |
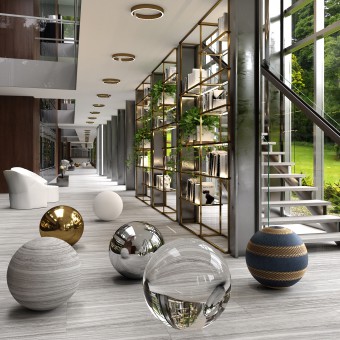 |
|
||||
| DESIGN DETAILS | |||||
| DESIGN NAME: ER Clubhouse PRIMARY FUNCTION: Luxury Interior Design INSPIRATION: Being enclosed by pine forest, the glass facade lets the nature enter through the wide and tall windows. The elegant proportions, nuanced colour palette and natural materials give the gallery-like interior a timeless touch. The wooden wall panels and metallic structural beams in the lobby draw visual parallels to the tree trunks in the nearby forest, the mirror and glass reflections resemble the ever-changing water surface. The light stone flooring brings the feeling of the seaside into the interior. UNIQUE PROPERTIES / PROJECT DESCRIPTION: Neoklasika was invited to create interior for a development of four luxury town houses with a common lobby and gallery hallways. The property is located two hundred meters from the sandy beach of the Gulf of Riga. Primarily focusing on the lifestyle that seaside living represents, the interior highlights the aesthetics and taste of being on a yacht. OPERATION / FLOW / INTERACTION: The lobby will work as an in-house library and will host temporary art exhibitions and installations to give a dynamic atmosphere and invite interaction between the inhabitants. PROJECT DURATION AND LOCATION: Jurmala, Latvia |
PRODUCTION / REALIZATION TECHNOLOGY: Each of the four townhouses has three levels, the lower being an airy open plan living area with an incorporated kitchen and the upper two levels being bedrooms. The project features a number of bespoke furniture and joinery designed by Neoklasika to elevate the level of uniqueness. The qualities represented in the selection of materials, such as wood, metal, mirror, leather, parallels to the ones being used on a luxury yacht. Nuanced lighting schemes offer endless possibilities of creating a mood for a relaxing evening or a dramatic dinner party. SPECIFICATIONS / TECHNICAL PROPERTIES: The project scope included full interior projects for the common areas and four townhouses including design renders. The detailed visualization allows the client and the potential future owners to connect with the concept and design details. TAGS: luxury real estate, bespoke design, luxury interior design, bespoke interior, turnkey interior, luxury interior, timeless interior, European interior design RESEARCH ABSTRACT: The main research aspect was balancing architecture and design of the common and private areas with human scale. Principles of biophilia, diversity of natural materials and bespoke design was in creating the genius loci of the building. CHALLENGE: One of the most essential parts of the design was a meticulous approach to material selection to establish clear visual parallels with the landscape of the Baltic Sea and yachting lifestyle. ADDED DATE: 2022-02-07 16:00:18 TEAM MEMBERS (1) : Neoklasika IMAGE CREDITS: Neoklasika Ltd PATENTS/COPYRIGHTS: Copyrights belong to Neoklasika Ltd |
||||
| Visit the following page to learn more: http://neoklasika.com/ | |||||
| AWARD DETAILS | |
 |
Er Clubhouse Luxury Interior Design by Neoklasika Ltd is Winner in Interior Space and Exhibition Design Category, 2021 - 2022.· Press Members: Login or Register to request an exclusive interview with Neoklasika Ltd. · Click here to register inorder to view the profile and other works by Neoklasika Ltd. |
| SOCIAL |
| + Add to Likes / Favorites | Send to My Email | Comment | Testimonials | View Press-Release | Press Kit | Translations |

