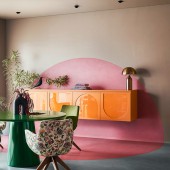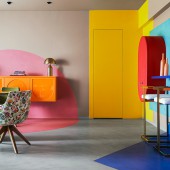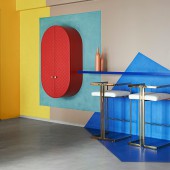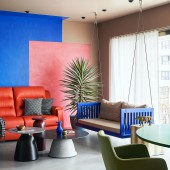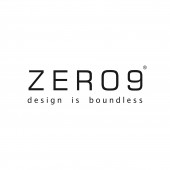Ungrey Private Apartment in Mumbai by Prashant Chauhan |
Home > Winners > #135421 |
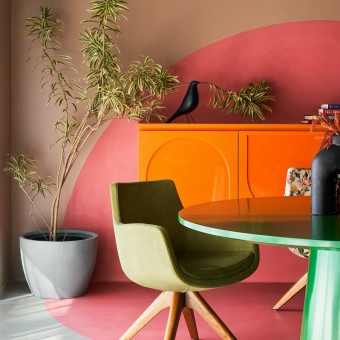 |
|
||||
| DESIGN DETAILS | |||||
| DESIGN NAME: Ungrey PRIMARY FUNCTION: Private Apartment in Mumbai INSPIRATION: The client expressed that they wanted to not live any more in a standard GREY house which is the general trending design language and wanted to live in an artwork of a space. UNIQUE PROPERTIES / PROJECT DESCRIPTION: The space is designed with colour blocking as the main design feature which required working on the existing flooring and walls with microcement layer. OPERATION / FLOW / INTERACTION: The space was cleaned and marking was done for all proposed forms to ensure all design was executed as per drawings. The micro-cement layer was coated in various colours and later polished with a protective coating. PROJECT DURATION AND LOCATION: The project was completed in 8 months FITS BEST INTO CATEGORY: Interior Space and Exhibition Design |
PRODUCTION / REALIZATION TECHNOLOGY: The space was marked with all sorts of forms and colours and proper colour blocking was done to continue on walls and floor. SPECIFICATIONS / TECHNICAL PROPERTIES: The apartment in about 200 Sq M TAGS: colour blocking, colour block, art, space, colourful home, RESEARCH ABSTRACT: The microcement was studied and understood with various samples and colours. CHALLENGE: The main challenge was to polish the existing floor to make it adhesive to microcement. achieving right colours was a major task. The bar unit and credenza unit was factory made. ADDED DATE: 2022-02-07 12:34:44 TEAM MEMBERS (3) : CREATIVE DIRECTOR: PRASHANT CHAUHAN, LEAD ARCHITECT: ANU CHAUHAN and PROJECT ARCHITECT: SMARANI VUPPALA. IMAGE CREDITS: Photographer - Yadnyesh Joshi, 2022 PATENTS/COPYRIGHTS: Copyrights belong to Prashant Chauhan, 2022. |
||||
| Visit the following page to learn more: https://shorturl.at/gvKT6 | |||||
| AWARD DETAILS | |
 |
Ungrey Private Apartment in Mumbai by Prashant Chauhan is Winner in Interior Space and Exhibition Design Category, 2021 - 2022.· Read the interview with designer Prashant Chauhan for design Ungrey here.· Press Members: Login or Register to request an exclusive interview with Prashant Chauhan. · Click here to register inorder to view the profile and other works by Prashant Chauhan. |
| SOCIAL |
| + Add to Likes / Favorites | Send to My Email | Comment | Testimonials | View Press-Release | Press Kit |
Did you like Prashant Chauhan's Interior Design?
You will most likely enjoy other award winning interior design as well.
Click here to view more Award Winning Interior Design.


