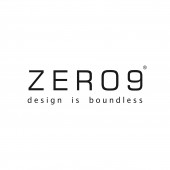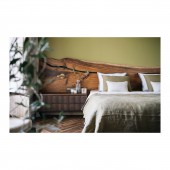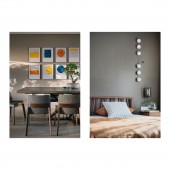In D Aire Home by Prashant Chauhan |
Home > |
 |
|
||||
| DESIGN DETAILS | |||||
| DESIGN NAME: In D Aire PRIMARY FUNCTION: Home INSPIRATION: The home is inspired by the family members and their lifestyles. The space is simple yet very relevant and open to new ideas with a large canvas and a mind blowing city view. The kids adventure room was a pandemic requirement for kids as they were restricted access to play areas. UNIQUE PROPERTIES / PROJECT DESCRIPTION: This home is an expression of the family living in it with the adaptation of the new covid norms affecting the lifestyle of home with a new set of requirements. OPERATION / FLOW / INTERACTION: The home is an expression of the family with all its artworks made by the kids during the lockdown. PROJECT DURATION AND LOCATION: The project based in Indore started in the middle of nationwide lockdown in India around July 2020 and finished around Feb 2021. FITS BEST INTO CATEGORY: Interior Space and Exhibition Design |
PRODUCTION / REALIZATION TECHNOLOGY: All the fabrication was done in-house at the site. SPECIFICATIONS / TECHNICAL PROPERTIES: The home is approximately 3500 sq.ft TAGS: indore, home during lockdown, covid design, urban home, zero9 RESEARCH ABSTRACT: With limited access to open spaces, the idea was to maximise play area within the home for kids to enjoy themselves with a lot of physical activities. Hence one kids room was converted to an adventure room for kids. CHALLENGE: The lockdown was utlised as a timeline to create art for this home by the creative kids of this home. ADDED DATE: 2022-02-07 12:21:57 TEAM MEMBERS (3) : Creative Director: Prashant Chauhan, Lead Architect: Anu Chauhan and Project Designer : Nirali Sheth IMAGE CREDITS: Photographer Ishita Sitwala Video Prashant Chauhan Video editing Sidhart Salve PATENTS/COPYRIGHTS: Copyrights belong to Prashant Chauhan, 2021. |
||||
| Visit the following page to learn more: https://shorturl.at/mtxL8 | |||||
| CLIENT/STUDIO/BRAND DETAILS | |
 |
NAME: ZERO9 PROFILE: Zero9 is a design and build firm focusing on budget and luxury homes. The designs are tailormade to suit the clients needs and lifestyle. |
| AWARD DETAILS | |
 |
In D Aire Home by Prashant Chauhan is Runner-up for A' Design Award in Interior Space and Exhibition Design Category, 2021 - 2022.· Read the interview with designer Prashant Chauhan for design In D Aire here.· Press Members: Login or Register to request an exclusive interview with Prashant Chauhan. · Click here to register inorder to view the profile and other works by Prashant Chauhan. |
| SOCIAL |
| + Add to Likes / Favorites | Send to My Email | Comment | Testimonials |







