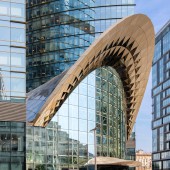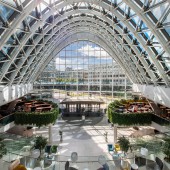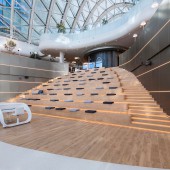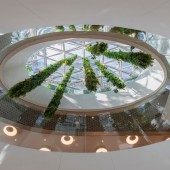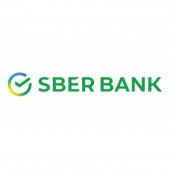Entry Building to Sberbank Entrance to Headquarters by Evolution Design |
Home > Winners > #135410 |
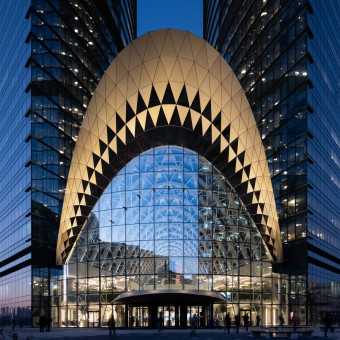 |
|
||||
| DESIGN DETAILS | |||||
| DESIGN NAME: Entry Building to Sberbank PRIMARY FUNCTION: Entrance to Headquarters INSPIRATION: Sberbank commissioned Evolution Design to create a representative entrance to two adjoining high-rise towers that are part of Sberbank City, the new campus of Sberbank. The intervention should link the two towers and create a strong design statement within the narrow space, without compromising daylight into the lower levels of the towers. The architects responded to the ambitious brief with a hyperbolic parabolic form that rises up at either end enclosing the space between the towers. UNIQUE PROPERTIES / PROJECT DESCRIPTION: Both entrances at either end of the building are crowned in a series of champagne-coloured triangulated panels in stainless steel that incline outwards over the squares, like delicate tiaras. These warm-coloured crowns create playful reflections of pedestrians arriving and leaving the towers and glow up in different shades depending on the daylight. Internally, the fully glazed dynamic shape creates interiors with an al fresco vibe that merges indoor and outdoor spaces seamlessly. OPERATION / FLOW / INTERACTION: Spread over 3 floors, the building accommodates entrance facilities for people who work in the towers, central reception, several restaurants and coffee shops, a conference centre and a large event space styled as a stepped amphitheatre. The building is not only frequented by 10000 employees who work in the two towers as an entry, meeting and socialising place, but is also a popular choice to meet for lunch among workers from other buildings on the campus, and is also open to the general public. PROJECT DURATION AND LOCATION: Project construction started in July 2020 and was finished in June 2021 in Moscow. FITS BEST INTO CATEGORY: Architecture, Building and Structure Design |
PRODUCTION / REALIZATION TECHNOLOGY: The hyperbolic parabolic form is achieved with the construction of 29 steel arches that increase the height towards either end of the building. The column free space is covered by a glazed roof that consists of an intricate triangulated structure. The first and second floors are made of concrete slabs, with the middle level designed as a dynamic curved shape that delivers two restaurant terraces facing the front entrance. An oval opening in the core of the building also connects all floors. SPECIFICATIONS / TECHNICAL PROPERTIES: The building consists of three floors with the total floor area of 4000 square meters or 43055 square foot and 40000 cubic meters of built volume. The building is 83 meters long, 43 meters wide, with steel arches reaching 24 meters at the highest point and 20 meters at the lowest point. TAGS: Sberbank City, entrance building, Moscow, hyperbolic parabolic, Evolution Design, Tanya Ruegg RESEARCH ABSTRACT: As the primary function of the building is as a covered entrance space into the two towers, particular attention was paid to finding the best solution for an efficient and comfortable flow of 10000 people who work in the towers. The solution was spreading the badge scanner areas over two floors, in order to split the flow, and strategically placing the main canteen restaurant on the first floor, leaving the ground floor for event and conference areas that can be accessed by the general public. CHALLENGE: The primary project challenge was creating a building volume large enough to accommodate all the required functions under one roof, without compromising daylight into the lower levels of the towers. The dynamic saddle form that the architects devised solves both challenges. A representative, spacious and daylight-flooded space has been created that accommodates all the necessary functions, while minimising sunlight obstruction to the offices in the towers. ADDED DATE: 2022-02-07 08:22:51 TEAM MEMBERS (4) : Tanya Ruegg, Dariusz Florczak, Natalia Maciejowska and Balazs Goetz IMAGE CREDITS: Image #1: Photographer Peter Wuermli, 2022. Image #2: Photographer Peter Wuermli, 2022. Image #3: Photographer Peter Wuermli, 2022. Image #4: Photographer Peter Wuermli, 2022. Image #5: Photographer Ilya Ivanov, 2022. PATENTS/COPYRIGHTS: Copyrights belong to Evolution Design, 2022 |
||||
| Visit the following page to learn more: http://bit.ly/3rnnMKc | |||||
| AWARD DETAILS | |
 |
Entry Building to Sberbank Entrance to Headquarters by Evolution Design is Winner in Architecture, Building and Structure Design Category, 2021 - 2022.· Read the interview with designer Evolution Design for design Entry Building to Sberbank here.· Press Members: Login or Register to request an exclusive interview with Evolution Design. · Click here to register inorder to view the profile and other works by Evolution Design. |
| SOCIAL |
| + Add to Likes / Favorites | Send to My Email | Comment | Testimonials | View Press-Release | Press Kit |
Did you like Evolution Design's Architecture Design?
You will most likely enjoy other award winning architecture design as well.
Click here to view more Award Winning Architecture Design.


