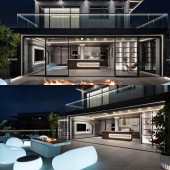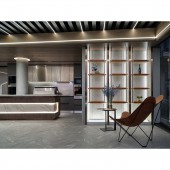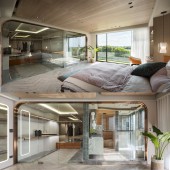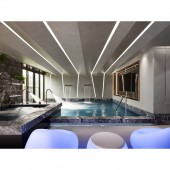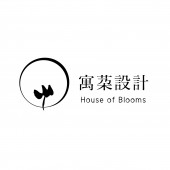The Light Realm Residential House by Hsueh Yu Yeh |
Home > Winners > #135027 |
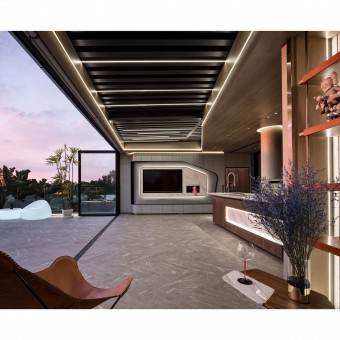 |
|
||||
| DESIGN DETAILS | |||||
| DESIGN NAME: The Light Realm PRIMARY FUNCTION: Residential House INSPIRATION: A horizontal panoramic folding door creates a borderless view, while the transparent material blurs the boundaries of the space yet retains the independence. The large terrace is a perfect place for owners to entertain friends and guests. Casual colorful chairs and stools surround a marble fireplace. The half-height glass curtain opens up a generous view to enjoy the greenery and the natural light. UNIQUE PROPERTIES / PROJECT DESCRIPTION: On the second floor is designed to maximize the window-to-wall ratio so as to bring stunning natural mountain views. The third floor is a complex space with a bedroom and a private sauna, which is covered in wood to provide stability and tranquility. On the first floor SPA area , there is a wavy canopy combining with the neatness of the light bands, and depicting the unrestrained quality of the space. OPERATION / FLOW / INTERACTION: On the second floor, the space extends horizontally with the bar as the center, and the irregular geometry of the main TV wall breaks away from the standard square frame to create a rich view by surrounding it with light particles in the gaps. The display shelf at the other side is made of titanium-plated metal combined with stone. Under the light, an elegant vibe is released. The natural wooden veneer and black stained wood grille in the canopy echo the wood flooring. The same material creates a warm environment without the slightest disorder. PROJECT DURATION AND LOCATION: The project finished in September 2021 in Taoyuan City, Taiwan. FITS BEST INTO CATEGORY: Interior Space and Exhibition Design |
PRODUCTION / REALIZATION TECHNOLOGY: Italian imported wooden floor, Titanium-plated iron parts, customized fireplace, marble, stainless steel kitchen kitchenware, architectural concrete, fair-faced concrete SPECIFICATIONS / TECHNICAL PROPERTIES: In the 3 storey building, each floor has 132 square meters. On the 1st floor, there are the SPA area, one garage, one living room and one dining room. On the second floor is a 66 square meters outdoor terrace and indoor barbecue and cooking areas for owners to entertain friends and guests. The third floor is a private space, including one bedroom, one dressing room, and saunas. TAGS: Interior Design, Residential, Building, Terrace, Saunas, SPA RESEARCH ABSTRACT: On the second floor, an outdoor terrace occupies 66 m2 of the total area of 132 m2, giving more flexibility in the use of the space. The herringbone wood flooring extends from the inside out. With the synchronization of materials, different fields are linked together. The dark brown wood frame of the bar is inlaid with gray and white textured stone. The curvature and the light band are mixed in the interface of the material, which adds a touch of fashion and spontaneity. The structural columns on the back are rounded to echo to soften the heaviness. CHALLENGE: In the living room on the third floor, the large wood elements create a comfortable private world. Large floor-to-ceiling windows provide a panoramic view of the greenery outside. Whether it is the interface between the bedside wall and the dressing table, or the outer frame of the dressing room and bathroom, the curved shapes are used to create a space that looks and feels softer, calmer and more relaxing. A Japanese-style sauna is built in the bathroom to provide a resort-like experience at home. ADDED DATE: 2022-01-28 04:37:16 TEAM MEMBERS (1) : Hsueh Yu Yeh IMAGE CREDITS: Yuduo Interior Design |
||||
| Visit the following page to learn more: http://reurl.cc/ve7eke | |||||
| AWARD DETAILS | |
 |
The Light Realm Residential House by Hsueh Yu Yeh is Winner in Interior Space and Exhibition Design Category, 2021 - 2022.· Read the interview with designer Hsueh Yu Yeh for design The Light Realm here.· Press Members: Login or Register to request an exclusive interview with Hsueh Yu Yeh. · Click here to register inorder to view the profile and other works by Hsueh Yu Yeh. |
| SOCIAL |
| + Add to Likes / Favorites | Send to My Email | Comment | Testimonials | View Press-Release | Press Kit |
Did you like Hsueh Yu Yeh's Interior Design?
You will most likely enjoy other award winning interior design as well.
Click here to view more Award Winning Interior Design.


