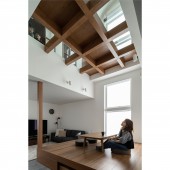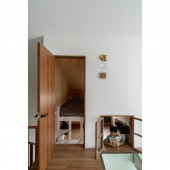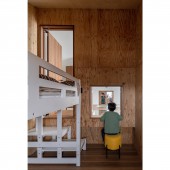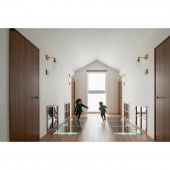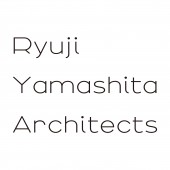With Four Children House by Ryuji Yamashita |
Home > Winners > #134955 |
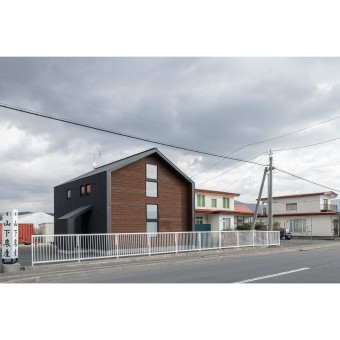 |
|
||||
| DESIGN DETAILS | |||||
| DESIGN NAME: With Four Children PRIMARY FUNCTION: House INSPIRATION: A house for a couple and their four children. The client wanted to give each child a private room. The four children are close in age and play together all the time. We were concerned that having a private room would divide the family, so we decided to create a space where the children can feel connected even when they are in their own rooms. UNIQUE PROPERTIES / PROJECT DESCRIPTION: The four children's rooms were placed facing each other, with steps and windows between them. When the children open the windows, the floor becomes a large desk, and they study face-to-face. The four children's rooms become an integrated space, and the desk is made of glass to connect to the first floor. It became a space where families can be connected with various senses of distance. OPERATION / FLOW / INTERACTION: Four children's rooms were placed across from each other, with steps and windows between them. When the children open the windows, the floor becomes a large desk. The four children's rooms become an integrated space. The desks are connected to the first floor by glass. The space became a place where the family is connected at various distances. PROJECT DURATION AND LOCATION: June 2021 to October 2021 FITS BEST INTO CATEGORY: Architecture, Building and Structure Design |
PRODUCTION / REALIZATION TECHNOLOGY: When I was a child, I was given a study desk. But I never used it. It was painful for me to study facing the wall. A study desk limits where you can put things, and you can't spread out a sheet of paper. I was restricted in what I could write. The study desk became a stumbling block and eliminated many possibilities. In this house, the floor becomes the desk. The space is a big table. You can sit at the desk or run around. You can even draw big pictures. This expands the possibilities for the child. SPECIFICATIONS / TECHNICAL PROPERTIES: Site area 300.38m2 Building area: 69.56m2 Total floor area 125.65m2 1st floor: 63.35m2 2nd floor: 62.30m2 Eave height 7,176mm Highest height 7,450mm TAGS: - RESEARCH ABSTRACT: Type of Research: House Design Research Objective: To enrich people's lives Methodology: Leaving margins that allow for change. Tools: CAD, CG, models Participants: None Result: Residents' lives are richer. Impact: spillover of the importance of creating space without function CHALLENGE: Since most of the people living in the area knew each other, privacy had to be considered. ADDED DATE: 2022-01-25 05:03:58 TEAM MEMBERS (1) : IMAGE CREDITS: Image #1: Photographer Ikuya Sasaki, Photography, 2021.Image #2: Photographer Ikuya Sasaki, Photography, 2021.Image #3: Photographer Ikuya Sasaki, Photography, 2021.Image #4: Photographer Ikuya Sasaki, Photography, 2021.Image #5: Photographer Ikuya Sasaki, Photography, 2021. |
||||
| Visit the following page to learn more: https://www.ryuji-yamashita.com | |||||
| AWARD DETAILS | |
 |
With Four Children House by Ryuji Yamashita is Winner in Architecture, Building and Structure Design Category, 2021 - 2022.· Press Members: Login or Register to request an exclusive interview with Ryuji Yamashita. · Click here to register inorder to view the profile and other works by Ryuji Yamashita. |
| SOCIAL |
| + Add to Likes / Favorites | Send to My Email | Comment | Testimonials | View Press-Release | Press Kit | Translations |

