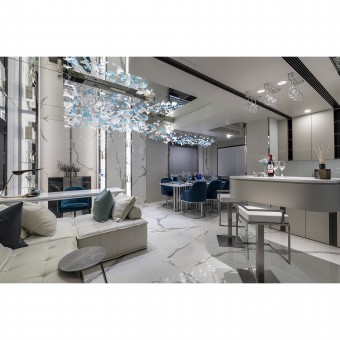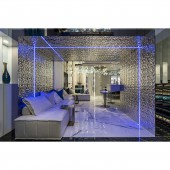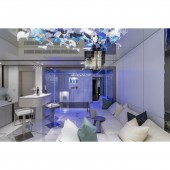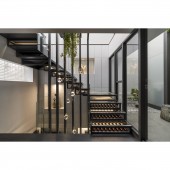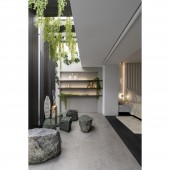DESIGN NAME:
Sparkling Bali
PRIMARY FUNCTION:
Residential Apartment
INSPIRATION:
Opening the roof of the building, it can see the changing sky from day to night. The designer has implanted the futuristic and abstract metaphors of nature into the traditional old mansion. Fresh sunlight flows along the stairway of the patio and reflects on the steps built for the wine collection. The silver metal panels and lights symbolize the brilliant waves of the coast, interweaving the function in the avant garde future imagination.
UNIQUE PROPERTIES / PROJECT DESCRIPTION:
The three floors at the top of the building are all owned by the owner of this project. Due to the old condition of the building, the designer started with the maintenance of the building structure and basic engineering, to challenge the limits of building space and create a multi storey high level vacation villa.
OPERATION / FLOW / INTERACTION:
It is the party themed residential design; the first floor and top floor provide the indoor and outdoor party environment. The public area adopts the avant garde modern style to reflect the personality preferences of young residents. The open space and hollow square moving line can accommodate more than 10 guests and interactive exchanges. The stair facade and steps integrate the multiple storage functions and create additional storage space for wine, thus reserving more social contact space. In the private area, the natural sunlight is introduced through the glass patio and terrace, which are combined with the green and stone vitality, bringing a fresh and bright holiday atmosphere. After a night of revelry, the house owner can relax and recharge in the space.
PROJECT DURATION AND LOCATION:
The project started in June. 2021 and finished in Nov. 2021 in Taiwan.
FITS BEST INTO CATEGORY:
Interior Space and Exhibition Design
|
PRODUCTION / REALIZATION TECHNOLOGY:
Due to the relatively old house condition, accompanied by the problems such as low house height and dark interior, with the consideration to the safety and lighting problem, the designer reconstructed partial building and plumbing, and removed the top floor ceiling, to bring the natural light with patio, so the light along the transparent glass stairs, entered the bedroom on the second floor and the steps of the first floor, with the daily storage and artwork display integrated into the stair façade; at the same time, the stair steps are converted into the wine cellar for storage, to show the taste of life and save the space. The original entryway corridor was only 90cm wide, which was relatively narrow and long, through the shoe stool and short ark, with the reflex effect of mirrors, to solve the problem of the oppressive feeling of the corridor. The water-corrugated stainless steel surrounds the sofa area, implying the transformation of field properties. Through the contrast between the different heights of the mirrored ceiling, it opens the visual height of the house, which is only 2.2m high and forms a hollow-square-shaped visual interaction.
SPECIFICATIONS / TECHNICAL PROPERTIES:
To build a senior island resort in the metropolis, the fashionable avant-courier, sunlight, and greenery perfection is intermingled indoor, through the narrow and long corridor, to elongate the concealed prelude of the space; the living room is surrounded by water-corrugated stainless steel, combined with the linear light of sense of science and technology, just like a metal ring from the future; the mirrored ceiling reflected the house height, gives both ends of the space infinite sense of openness and party imagination. The glass staircase patio introduces the sunlight, creating a fashionable holiday atmosphere for the private area on the second floor, and bringing the change of weather at day and night; the public area on the first floor is a combination of glass wave lights and steps, which is like the tiny surging waves, infused with romantic and dynamic ocean images. A large wine cabinet becomes the stairs to the top floor party, opening the charming prelude of an evening outdoor party.
TAGS:
Interior, Design, apartment, Residence
RESEARCH ABSTRACT:
Through the remodeling of the building structure and plumbing, as well as the glass staircase patio running through the three floors, with the consideration of safety and comfort, the stairs and transparent steps are transformed into the storage and display of wine, with hidden storage space and taste aesthetics of life. The shoe stool, short ark, and mirror in the entryway corridor solve the originally corridor defect with insufficient width; in addition, due to the low height of the house, the contrast between the water-corrugated stainless steel surrounding and the mirror ceiling extends the visual height, while the hollow square moving line loops around the living room, kitchen, study and other spaces, to create a good view and interaction.
CHALLENGE:
The original condition of the house was quite old and dark, and the house height was very low. In order to achieve the safety of living, it was necessary to rebuild and reinforce the partial building structure, including H steel structure and lighting patio, and use the stair area to solve the large storage needs and maximize the space needed for social interaction.
ADDED DATE:
2022-01-21 07:01:45
TEAM MEMBERS (1) :
IMAGE CREDITS:
Lo Fang Ming, 2021.
|



