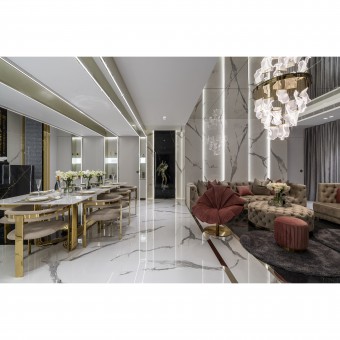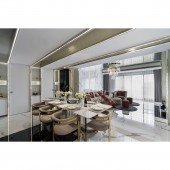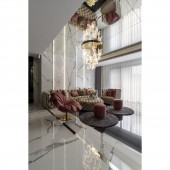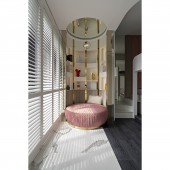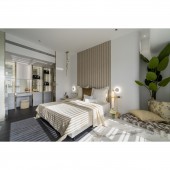DESIGN NAME:
Montage Fantasia
PRIMARY FUNCTION:
Residential
INSPIRATION:
Through the mirror to construct the virtual three dimensional axis, it could liberate the dimensional feeling of single storey residence in a metropolitan area, and implant the elements as delicate taste, family communication and spiritual belief, via the collection and use of multiple symmetrical axes, to connect the communication and interaction of family members; the bedroom area could meet different women's ages and aesthetic points of view.
UNIQUE PROPERTIES / PROJECT DESCRIPTION:
The scheme breaks through the building limit, and mixes new technology thinking by means of mirror image, linear layout, light shadow shuttling and symmetry to further enhance the mansion experience in metropolis more luxury. The foyer view, dining room, television wall and mirror ceiling have formed several symmetric axes within three dimensional quadrant, to link up the emotions and dialogues of family members.
OPERATION / FLOW / INTERACTION:
In view of the fact that the residents are all female, the design focuses on the three key points of exquisite taste, spiritual stability and emotional communication. Through the mirror image and layout arrangement, the sitting room vision is enlarged overall, and the tall dimensional feeling with comfort coheres the dialogue interaction of family, with the customized TV wall and screen, to transform the aesthetic and recreational function. The dining area hides the complex moving line with the cabinet and lamp belt, spreading the piety and purity of faith with the elegant light. Bedroom design reflects the female idiosyncrasy of different ages, via multivariate function planning, let the distinctive individual character and privacy preference express perfectly in respective areas.
PROJECT DURATION AND LOCATION:
The project started in July 2021 and finished in Non. 2021 in Taiwan.
FITS BEST INTO CATEGORY:
Interior Space and Exhibition Design
|
PRODUCTION / REALIZATION TECHNOLOGY:
With the implantation of mirror, the ceiling in the living room creates the visual virtual attic, with the use of a vertical linear lamp belt, to break through the limitation of single storey residence, expand the space height and depth of field, so that the natural lighting could be used more effectively; in order to comply with the overall style, TV wall function is reorganized, combined with laser TV technology and electric lifting system, to emphasize the height proportion of hall area and the entertainment effect of film and television. Starting from the entryway, to the living room, dining room and kitchen, as well as ceiling, it forms the symmetrical axis respectively, which can establish the field independence and connection, and produce the elegant and stable aesthetic form. The dining area integrates the display, storage, and light belt design, to hide the chaotic entrance of the kitchen, guest bathroom, and bedroom, and moving lines, as well as the distribution of beams and columns. The function allocations of bedrooms are according to the uniqueness of different female members, for the clothing storage, dressing and making up, reading area, and sleeping area, to meet the taste, habit, and preference of users.
SPECIFICATIONS / TECHNICAL PROPERTIES:
In the same way, this scheme also applies the montage to link several different elements, and through mirror virtual image to extend layout visual limit, thus amplifying the luxury sensual experience. Those simple and neat modern lines roam around the imaginary and actual boundary with exquisite classical symmetry technique, while black and white marble veins are intertwined with light champagne gold to make up luxury and fashion space containers, which are designed to make cream color and rosy furniture appear more mellow. In addition, the designer also extends such titanium frames, light strips and glass lines outwards to spread invisible beliefs through mirror view opening. Besides, private areas are merged with sweet, gentle, delicate, elegant styles with bathroom accessories to correspond new era women life attitudes and aesthetic tastes.
TAGS:
Interior, Design, House, Residence
RESEARCH ABSTRACT:
The extension of mirror, linear and light creates a virtual four dimensional space and several symmetrical axes, making the height and depth of field of the house exceed the limit of vision, creating a comfortable and elegant home aesthetics, and bringing sufficient lighting benefits. In order to meet the height proportion of hall area and meet the film and television functions, the laser TV technology and electric lifting function are adopted to freely switch the space attributes. The dining area conceals the complex entrance position and the deformed beams and columns by the recursive display, storage, and light belt. Bedroom area responds to the female habitant of different age layers, tastes and demands, implanting the distinctive style and functional theme, to model the unique individual character of private area.
CHALLENGE:
How to comprehensively integrate the architectural angle, functional configuration, and soft decoration style, solve the problem of fragmentary and complex layout and moving line, break through the limitations of space, and provide the urban mansion experience beyond the luxury imagination.
ADDED DATE:
2022-01-21 06:53:06
TEAM MEMBERS (1) :
IMAGE CREDITS:
Lo Fang Ming, 2021.
|



