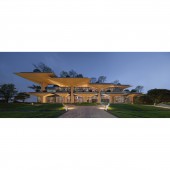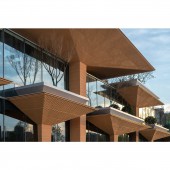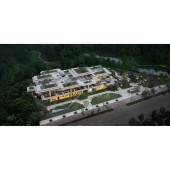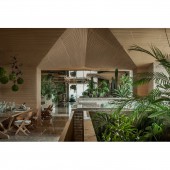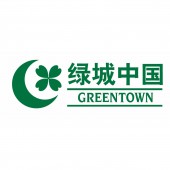Slab Hill Lifestyle Lab by Greentown China Holdings Limited |
Home > Winners > #134220 |
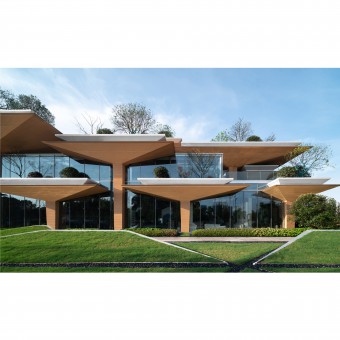 |
|
||||
| DESIGN DETAILS | |||||
| DESIGN NAME: Slab Hill PRIMARY FUNCTION: Lifestyle Lab INSPIRATION: In order to build a deep foundation of dialogue with nature in the everyday urban site, we envisage a new architectural prototype based on the fractal geometry of nature-the smallest structural unit in the construction process as the basic spatial unit, which, with a certain"self-si UNIQUE PROPERTIES / PROJECT DESCRIPTION: The designers restored a certain "self-explanato OPERATION / FLOW / INTERACTION: As the name suggests, the "Slab Hill" is an artificial hill based on an umbrella-shaped structural unit. The umbrella-shaped structure was chosen as a structural prototype because of its clear and simple "column-slab&qu PROJECT DURATION AND LOCATION: The project started in January 2021 in Changsha, Hunan Province, China and finished in August 2021 in Changsha, Hunan Province, China. FITS BEST INTO CATEGORY: Architecture, Building and Structure Design |
PRODUCTION / REALIZATION TECHNOLOGY: The GRC material texture of the umbrella units is interpretive of the structure and we have chosen earthy colors that are close to nature. In order to find the most suitable GRC texture density, we went through several stages of computer simulation, 3D printing and physical prototyping to precisely control the horizontal texture, thus achieving a cascading texture. SPECIFICATIONS / TECHNICAL PROPERTIES: Area: 2071 sqm The glass curtain wall is basically supported by T-beams as the keel and all interior partitions are clad in mirror stainless steel. The continuous, vanishing interior interface weakens the presence of the rods while emphasizing the extended display of the glass surface. The glass curtain wall intersecting with the umbrella conceals the frames and components within the joint recesses of the GRC curtain wall, ensuring structural integrity and purity as far as possible. TAGS: Greentowm, Umbrella-shaped Building, Sales Center, Lifestyle Lab, gad/line+ RESEARCH ABSTRACT: After identifying the structural prototype as the basic cell unit, we formed three kinds of structural units of 6x6m, 6x12m and 9x18m using 3m as the basic module. The design further revolves around the need for spatial capacity, with the 45 umbrella structures meeting the seismic requirements with a uniform canopy edge distance of 2m and a limited number of connections, which are then combined in the same series of modules to form a homogeneous "growabl"e CHALLENGE: The site is surrounded by two main urban roads in the east and north, a planned high-density neighborhood in the south, and an urban river spreading out from the Songya Lake wetland basin on the west, where artificial and natural fragmentation intertwine during rapid urbanization. Faced with the lack of context of the site, we intend to stimulate this everyday suburban landscape by inserting a small heterogeneous "hill"-the "Slab Hill". ADDED DATE: 2021-12-30 01:47:24 TEAM MEMBERS (4) : Clients:Greentown China Holdings Limited, Midea Real Estate Holding Limited, Design Firm: line+, gad, Chief Architect/Project Leader: Zhu Peidong and Design Team: Sun Xiaoyu, Yang Xiaoyu, Sun Jin IMAGE CREDITS: Image #1: Photographer LI YI, MZ STUDIOS Image #2: Photographer LI YI, MZ STUDIOS Image #3: Photographer LI YI, MZ STUDIOS Image #4: Photographer LI YI, MZ STUDIOS Image #5: Photographer MZ STUDIOS |
||||
| Visit the following page to learn more: http://reurl.cc/VjmmMb | |||||
| AWARD DETAILS | |
 |
Slab Hill Lifestyle Lab by Greentown China Holdings Limited is Winner in Architecture, Building and Structure Design Category, 2021 - 2022.· Press Members: Login or Register to request an exclusive interview with Greentown China Holdings Limited. · Click here to register inorder to view the profile and other works by Greentown China Holdings Limited. |
| SOCIAL |
| + Add to Likes / Favorites | Send to My Email | Comment | Testimonials | View Press-Release | Press Kit |

