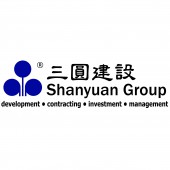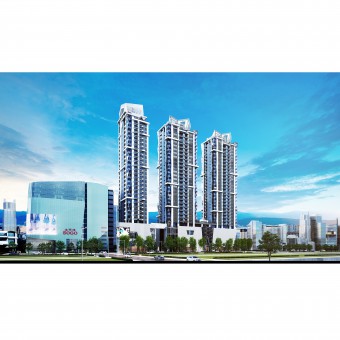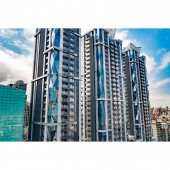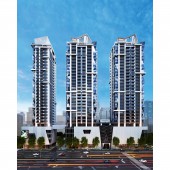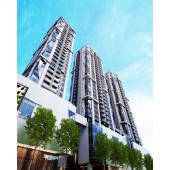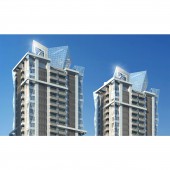DESIGN NAME:
Diamond Towers
PRIMARY FUNCTION:
Building
INSPIRATION:
The design concept is a brilliant diamond in the heart of downtown Taipei; these three towers rise as the jewels of the city. The proportions are carefully considered, utilizing the perfect golden ratio. This concept of brilliant diamonds, "The Jewel of Taipei," is expressed through the four corners of each tower that rise upwards, connecting to the top crown that reaches to the sky.
UNIQUE PROPERTIES / PROJECT DESCRIPTION:
This project stands in the most important location in the city of Taipei, intending to create here a landmark worthy of the importance of the location. The mixed-use building's structure consists of the famous department store from the 1st to 4th floor and residential areas above the 4th. Our design approach is to understand the overall urban content and the environment, trying to find a way for the new architecture to enhance the urban content now and in the future.
OPERATION / FLOW / INTERACTION:
This is a mixed-use development consisting of commercial space in a podium and the residential unit in the tower. The commercial and residential entrance are clearly separated to give identity to each element. In order to minimize the vehicular traffic impact, the ingress and egress to the underground are separated with access from and onto different streets.
PROJECT DURATION AND LOCATION:
This project is finished in February 2022 in Taipei.
FITS BEST INTO CATEGORY:
Architecture, Building and Structure Design
|
PRODUCTION / REALIZATION TECHNOLOGY:
The building creates a very distinct skyline, this concept is continued in the podium by having ultimate folds of the shinny white granite panels and the media screen. Also, this folding image of the podium, is an expression of the scale of the nearby buildings, and breaks what would otherwise be a monopolous long facade. Its crystallized facade, with a diamond shaped rooftop is elegantly lit at night, would become an unparalleled glamourous landmark.
SPECIFICATIONS / TECHNICAL PROPERTIES:
This project is 87880 square meters.
TAGS:
Landmark, Architecture, Diamond, Skyscraper, Crystal
RESEARCH ABSTRACT:
Within the complex, we provide various green spaces not only for the residents but for everyone passing by at the street level, shoppers on the podium rooftop, as well as terraces and balcony level of the residential tower, all of which not only will enrich people's life, but also creating an urban greenery in the city.
CHALLENGE:
This development is the most important milestone of the Taiwan urban renewal history. As we have seen in the Roppongi area,Tokyo, with the creation of Roppongi Hall and Tokyo Midtown Development, an urban renewal of this type, has the ability to transform the quality of the life, of the residents and of the people who come to visit, and to attract tourists from outside the city. In Taipei, we hope that the building will become a flagship model of future urban renewal and redevelopment.
ADDED DATE:
2021-12-09 08:34:52
TEAM MEMBERS (1) :
IMAGE CREDITS:
Paul Noritaka Tange, 2021.
|
